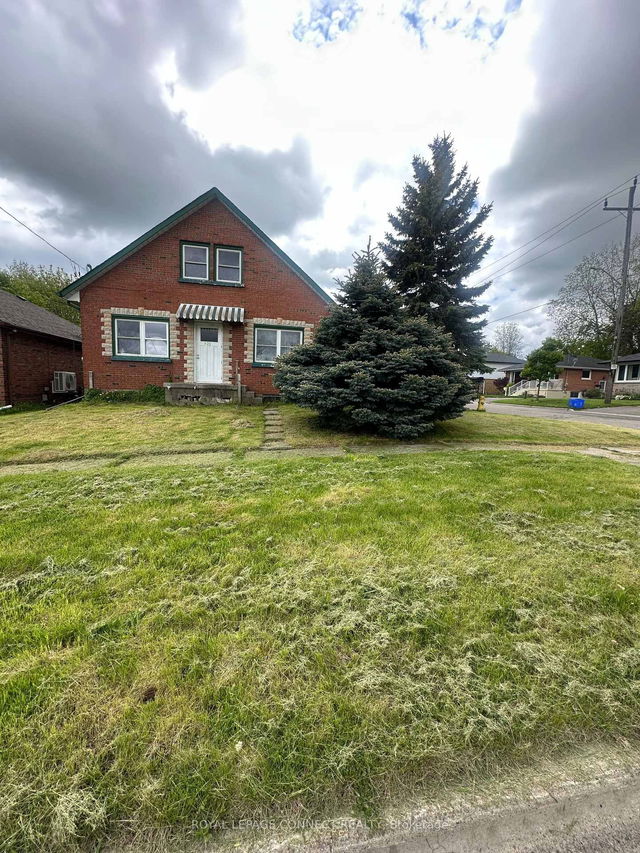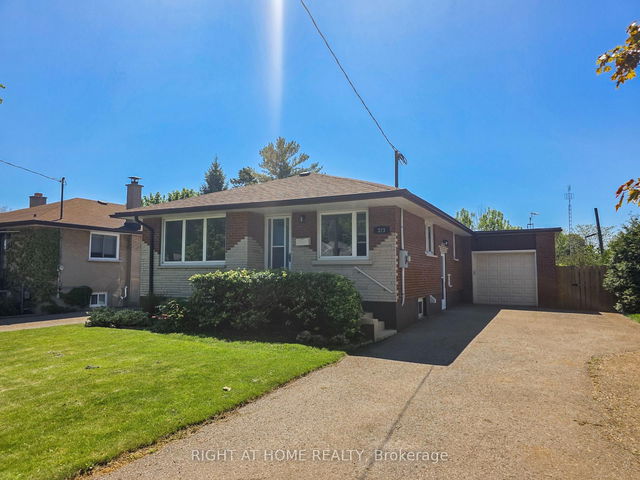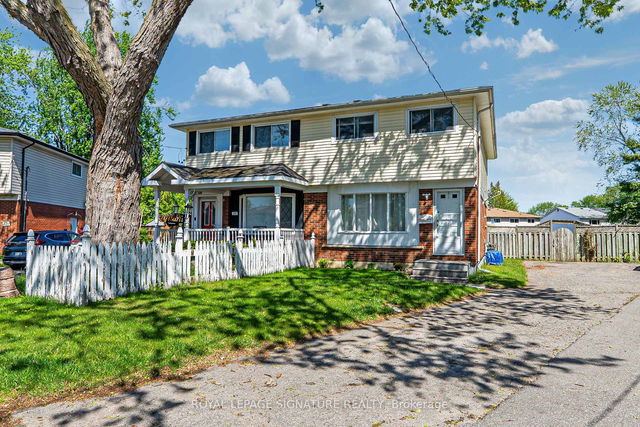Furnished
No
Lot size
7392 sqft
Street frontage
-
Possession
TBD
Price per sqft
$2.13 - $2.91
Hydro included
No
Parking Type
-
Style
Bungalow-Raised
See what's nearby
Description
Welcome to This Absolutely Stunning Detached Home. Completely Renovated upper level unit in Family Friendly Community. Great Location, living & dining room, built-in garage & 2 additional parking spaces on the driveway for your guests. Get away from busy city life in this mature neighborhood , Spacious, with plenty of room to personalize the space to your liking. This home is on a lot yielding privacy & one of the few premium 50 ft lots ,New appliances, never used and lived in waiting for your enjoyment. Walking Distance To Downtown Oshawa Shopping/Clinics, Schools. child friendly Yard-Beautiful Landscape, 3 Bedrooms 1 Washrooms, Modern Kitchen and Washrooms.
Broker: HOMELIFE/MIRACLE REALTY LTD
MLS®#: E11884329
Property details
Parking:
3
Parking type:
-
Property type:
Detached
Heating type:
Forced Air
Style:
Bungalow-Raised
MLS Size:
1100-1500 sqft
Lot front:
77 Ft
Lot depth:
96 Ft
Listed on:
Dec 6, 2024
Show all details
Rooms
| Level | Name | Size | Features |
|---|---|---|---|
Main | Bedroom 3 | 8.9 x 11.5 ft | Ceramic Floor |
Main | Living Room | 11.5 x 15.4 ft | Ceramic Floor |
Main | Kitchen | 9.8 x 11.5 ft | Vinyl Floor |
Show all







