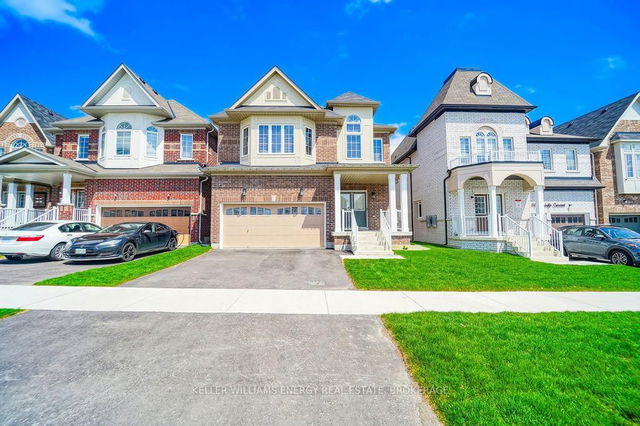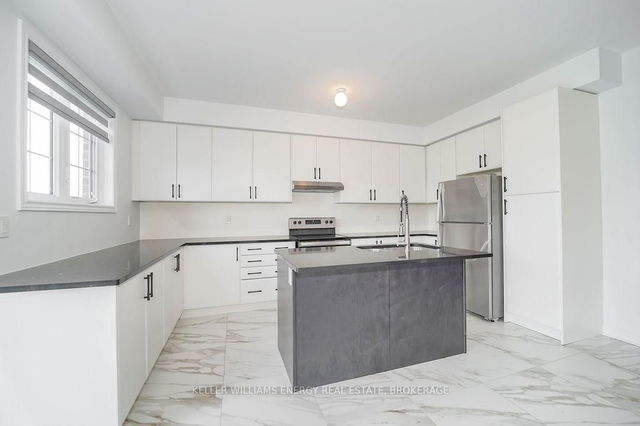


+28
- 4 bedroom houses for sale in Eastdale
- 2 bedroom houses for sale in Eastdale
- 3 bed houses for sale in Eastdale
- Townhouses for sale in Eastdale
- Semi detached houses for sale in Eastdale
- Detached houses for sale in Eastdale
- Houses for sale in Eastdale
- Cheap houses for sale in Eastdale
- 3 bedroom semi detached houses in Eastdale
- 4 bedroom semi detached houses in Eastdale