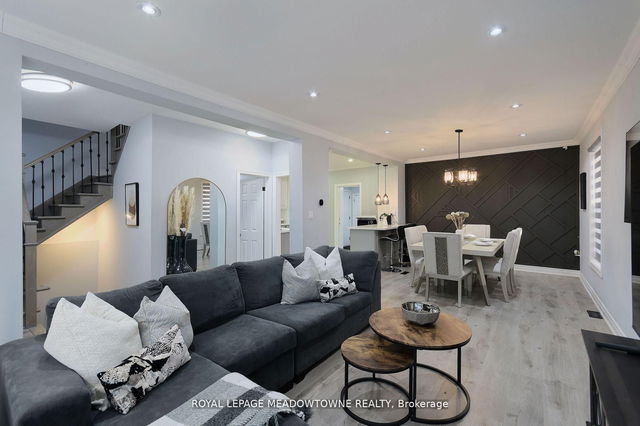Size
-
Lot size
5638 sqft
Street frontage
-
Possession
Flexible
Price per sqft
$300 - $375
Taxes
$5,518.6 (2025)
Parking Type
-
Style
2-Storey
See what's nearby
Description
This Large & VERY Spacious, Fully Detached Home Is Located On A Lovely, Quiet, Low Traffic & Family Friendly Street In Central/East Oshawa & Is Close To Everything! This Detached, 2-Story Home Can Be Used As A 3 Bedroom Home With Additional Main Floor Family Room AND Office, Or A 4 Or 5 Bedroom Home. The Main Floor Family Room Features A Walk-Out To The Deck & Backyard & Either This Room Or Bedroom 4 Would Be Ideal For Parents Or In-Laws Who Need Main Floor Living, Complete With Access To All The Main Floor Rooms AND a 4 Piece Bathroom. The 2nd Floor Addition, (1985), Provides Lots Of Extra Space & Offers Many Options - Total Above Grade Square Footage Is Over 2,100 SqFt!! (As per MPAC). The Primary Bedroom Has 2 Double Closets. The Basement Has Above Ground Windows & A Very Large Recreation Room With A 3-Sided Fireplace, Office And Workshop & Has Plenty Of Room For Additional Family Space, or, Potential For A Separate Basement Unit, (2 Piece Roughed-In Bathroom, Plus Separate Entrance). Main & 2nd Floors & Basement Office & Rec Room Have Been Recently Professionally Painted, The Whole House Has Been Professionally Cleaned. There Is A Carport & Additional Driveway Spaces - Up To 5 Car Parking. All Of This On A Large, 45ft x 125ft Lot With A Fully Fenced, Private Backyard, Plus A Deck & Shed. Approximately A 10 Minute Walk To Forest View Public School, Also Close To Eastdale Collegiate & Vocational Institute. 2 French Immersion Schools, (Grades 1-12), Are Also Within the Area. Only A 5 Minute Walk To East & Westbound King St Buses, (Bus Route 902, Bus Stops 1136 & 1196), A Short Bus Ride To Oshawa Town Centre & Oshawa "GO" Station, (30/40 Minutes approx). 5 Minute Drive To Highway 401, 15 Minutes Approx To Hwy 407, Highways 412 & 418 Are Also Very Accessible From The 401 And 407. This Home Is Ideal For A Large Family, or, A Potential 2 Unit Home For An Investor, Or 'Live-in' Owners With Potential Basement Rental Income. Show Anytime, Flexible Closing Date.
Broker: ROYAL LEPAGE TERREQUITY REALTY
MLS®#: E12178676
Property details
Parking:
5
Parking type:
-
Property type:
Detached
Heating type:
Forced Air
Style:
2-Storey
MLS Size:
2000-2500 sqft
Lot front:
45 Ft
Lot depth:
125 Ft
Listed on:
May 28, 2025
Show all details
Rooms
| Level | Name | Size | Features |
|---|---|---|---|
Ground | Living Room | 16.6 x 11.5 ft | |
Ground | Kitchen | 11.5 x 10.0 ft | |
Second | Bedroom 3 | 12.0 x 11.7 ft |
Show all
Instant estimate:
orto view instant estimate
$19,366
higher than listed pricei
High
$800,597
Mid
$769,366
Low
$732,941
Have a home? See what it's worth with an instant estimate
Use our AI-assisted tool to get an instant estimate of your home's value, up-to-date neighbourhood sales data, and tips on how to sell for more.







