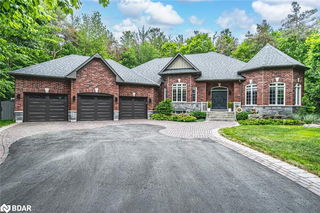Size
-
Lot size
14906 sqft
Street frontage
-
Possession
Flexible
Price per sqft
$550 - $660
Taxes
$7,244 (2024)
Parking Type
-
Style
2-Storey
See what's nearby
Description
Top 5 Reasons You Will Love This Home: 1) Custom-built home featuring a sleek, modern kitchen with granite countertops, seamlessly flowing into the dining and living areas, perfect for quality time with family and friends 2) Excellent added value currently of over $1,400 per month of rental income with the 500+ square foot accessory apartment above the garage, or as a short term rental or as a private space for a family member 3) Sweeping views from Horseshoe Valley to Blue Mountain, with stunning sunsets framed by multiple windows, a covered balcony, or from the comfort of your ground-level hot tub 4) Ideal for a growing family hosting six bedrooms, including a pristine primary suite with a cozy gas fireplace and luxurious ensuite, along with a basement providing a recreation room, home theatre, two additional bedrooms, and a full bathroom 5) Tucked away on a quiet cul-de-sac just minutes from scenic trails like Copeland Forest, Horseshoe Valley Memorial Park, and a new school and community centre opening in September 2025. 4,096 fin.sq.ft. Age 11. Visit our website for more detailed information.
Broker: FARIS TEAM REAL ESTATE
MLS®#: S12118869
Property details
Parking:
7
Parking type:
-
Property type:
Detached
Heating type:
Forced Air
Style:
2-Storey
MLS Size:
2500-3000 sqft
Lot front:
58 Ft
Lot depth:
257 Ft
Listed on:
May 2, 2025
Show all details
Rooms
| Level | Name | Size | Features |
|---|---|---|---|
Basement | Other | 7.5 x 7.5 ft | |
Main | Kitchen | 16.9 x 12.7 ft | |
Second | Bedroom | 12.2 x 12.1 ft |
Show all
Instant estimate:
orto view instant estimate
$132,258
lower than listed pricei
High
$1,627,197
Mid
$1,516,742
Low
$1,432,233
Have a home? See what it's worth with an instant estimate
Use our AI-assisted tool to get an instant estimate of your home's value, up-to-date neighbourhood sales data, and tips on how to sell for more.







