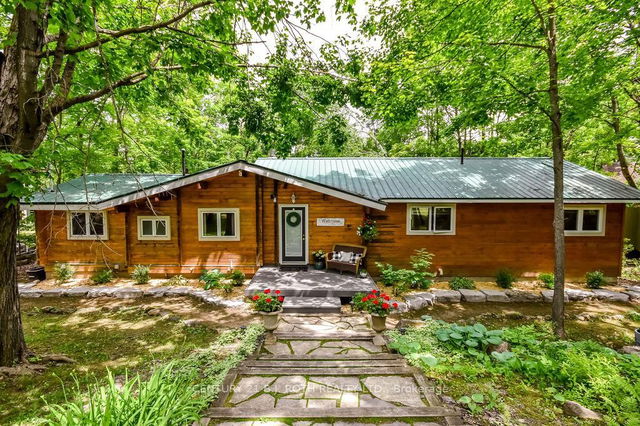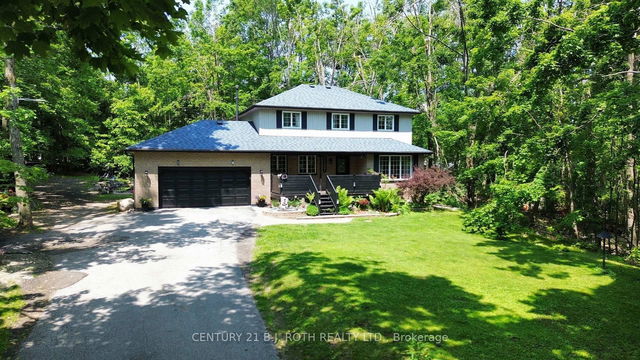Size
-
Lot size
-
Street frontage
-
Possession
Flexible
Price per sqft
$395 - $527
Taxes
$3,647 (2024)
Parking Type
-
Style
Bungalow
See what's nearby
Description
Tucked away on half an acre of forest-backed land, with over 2100 sq feet of finished living space, this beautifully crafted Pan-Abode home blends rustic charm with spacious, functional living. Whether you're a first-time buyer, upsizing for more room, or seeking space for extended family, this one checks every box. Step into the oversized mudroom, perfect for big families, muddy boots, and all the gear. Inside, wood walls and vaulted ceilings bring that warm, lodge-like feel, anchored by a cozy wood stove in the massive open-concept living room. The kitchen offers loads of cupboard space, a large eat-up counter, and enough room for a dining table big enough to feed a crowd, all with views of your private backyard. The primary suite is tucked at one end of the home, complete with an enormous walk-in closet, ensuite bath, and walkout to the back deck. Across the home, you'll find three more bedrooms and a full bath, offering the ideal layout for kids, guests, or home office needs. Downstairs, a walkout basement reveals a bright rec room, a generously sized fifth bedroom with its own ensuite, a laundry area, and a big storage room. Step outside to discover a separate gym and workshop space, totaling over 400 sq feet of bonus space, cleverly built into the home and accessible from the backyard. The land is flat, private, and framed by tall trees, perfect for little adventurers, green thumbs, or anyone craving space to breathe. Situated just minutes from Mount St. Louis Moonstone, nearby trails, and less than 20 minutes to Barrie, this is your forest hideaway without being hours away from everything you need. Lovingly maintained and ready for its next chapter.
Broker: CENTURY 21 B.J. ROTH REALTY LTD.
MLS®#: S12229423
Property details
Parking:
4
Parking type:
-
Property type:
Detached
Heating type:
Forced Air
Style:
Bungalow
MLS Size:
1500-2000 sqft
Lot front:
100 Ft
Lot depth:
190 Ft
Listed on:
Jun 18, 2025
Show all details
Rooms
| Level | Name | Size | Features |
|---|---|---|---|
Lower | Bedroom 5 | 11.8 x 13.1 ft | |
Main | Bedroom 3 | 8.5 x 10.0 ft | |
Lower | Laundry | 8.3 x 10.0 ft |
Show all
Instant estimate:
orto view instant estimate
$2,136
lower than listed pricei
High
$845,132
Mid
$787,764
Low
$743,871
Have a home? See what it's worth with an instant estimate
Use our AI-assisted tool to get an instant estimate of your home's value, up-to-date neighbourhood sales data, and tips on how to sell for more.




