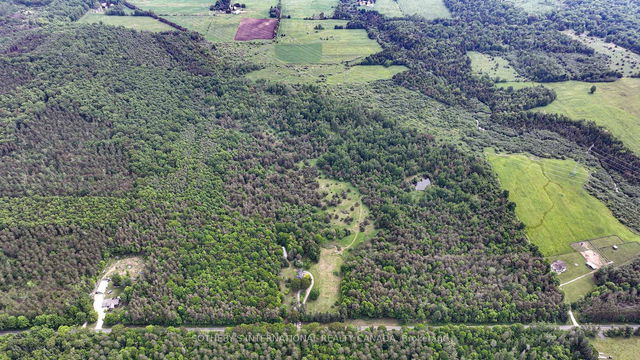Size
-
Lot size
84 sqft
Street frontage
-
Possession
Flexible
Price per sqft
$463 - $556
Taxes
$5,369 (2024)
Parking Type
-
Style
2-Storey
See what's nearby
Description
Welcome to 5789 Line 4 N situated in the picturesque countryside within the township of Hillsdale. This stunning century farmhouse is the epitome of peace and tranquility- surrounded by over 84 acres of forestry, grassland, trails, and several water features. Driving towards the home feels a fairy tale- maintained gravol driveway, lush grass and trees surrounding the home and property, the ultimate privacy for your family. The home itself features over 2,600 SF of finished living space- the perfect layout for hosting family and friends. On the main floor you will find bright open concept shared spaces with high ceilings and large windows for the most natural light- the kitchen and dining room, living room, as well as a separate family room with a beautiful wood stove fireplace. Also located on the main floor- one of four bedrooms with a laundry closet and an updated three piece bathroom for ultimate convenience. The grand staircase leads you to the upper level- offering an additional three generously sized bedrooms, a full four piece bathroom, a den or perfect office space, and two balconies. This home offers timeless character with modern updates throughout. As a lover of nature, you will adore miles of scenic views- old growth trees, apple trees, raspberries, blackberries and gooseberry bushes, and a spring fed pond for swimming and fishing. Discover what this home and property has to offer and live out your rural dream in paradise. Notable features: 35x70 Quonset storage building, Roof 2023, Napoleon wood stove, attached double car garage, unfinished basement for storage and utility.
Broker: SOTHEBY'S INTERNATIONAL REALTY CANADA
MLS®#: S12210527
Open House Times
Saturday, Jun 14th
12:00pm - 4:00pm
Property details
Parking:
12
Parking type:
-
Property type:
Detached
Heating type:
Other
Style:
2-Storey
MLS Size:
2500-3000 sqft
Lot front:
898 Ft
Lot depth:
1943 Ft
Listed on:
Jun 10, 2025
Show all details
Rooms
| Level | Name | Size | Features |
|---|---|---|---|
Second | Den | 15.2 x 14.1 ft | |
Main | Kitchen | 12.2 x 25.2 ft | |
Second | Bedroom 2 | 12.2 x 14.3 ft |
Show all
Instant estimate:
orto view instant estimate
$29,105
higher than listed pricei
High
$1,521,377
Mid
$1,418,105
Low
$1,339,091
Have a home? See what it's worth with an instant estimate
Use our AI-assisted tool to get an instant estimate of your home's value, up-to-date neighbourhood sales data, and tips on how to sell for more.







