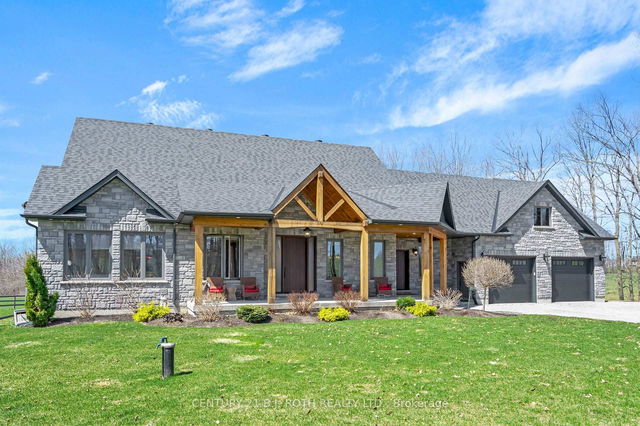Size
-
Lot size
-
Street frontage
-
Possession
Flexible
Price per sqft
$652 - $815
Taxes
$7,421.28 (2024)
Parking Type
-
Style
Bungalow
See what's nearby
Description
Some homes are built-this one was dreamed into existence. As soon as you drive up, you will begin to feel it. Nestled on a tranquil country acreage, yet 15 minutes from Barrie, this custom-built estate is a rare symphony of craftsmanship, grandeur, and soul-soothing privacy. From the hand-selected white oak floors to the soaring 16-foot cathedral ceilings, every inch whispers intention, a love letter to those who demand more than just a house. Sunlight cascades through oversized windows, illuminating an open-concept layout designed for both stylish entertaining and quiet moments. A 52" marble-clad fireplace, flanked by custom built-ins where fireside evenings become tradition. The Chefs Kitchen is a masterpiece: dual islands, double ovens, and a gas cooktop await culinary artistry, while the ceramic-tiled backsplash glows under pot lighting. The Primary Suite is a private oasis with dual walk-in closets (one custom built) and a spa ensuite featuring heated marble floors, a freestanding tub, and a walk-in glass shower, your personal retreat. The 3 Season Muskoka Room: Fully insulated for year-round serenity, where morning coffee tastes sweeter amid birdsongs. The Entertainers Basement: Two generous bedrooms, a marble-appointed bathroom, and a stone-fireplace lounge with walkout access, ideal for guests or a growing family. Mudroom with a custom dog shower (because even furry family deserve indulgence). A 30x30 insulated garage with premium finishes and 10 foot doors, heated bathroom floors, Hunter Douglas window coverings, and 8-inch trim detailing, no detail was left to chance. Step onto the 16x16 glass-railed deck, where sunset dinners feel like a permanent vacation. Over an acre of peaceful land offers room to breathe, yet Highway 400 is just 5 minutes away, seclusion without sacrifice. This home is for those who refuse to compromise, who understand that true luxury lives in the details. A home this extraordinary deserves an owner who recognizes its magic.
Broker: CENTURY 21 B.J. ROTH REALTY LTD.
MLS®#: S12117205
Property details
Parking:
8
Parking type:
-
Property type:
Detached
Heating type:
Forced Air
Style:
Bungalow
MLS Size:
2000-2500 sqft
Lot front:
180 Ft
Lot depth:
200 Ft
Listed on:
May 1, 2025
Show all details
Rooms
| Level | Name | Size | Features |
|---|---|---|---|
Main | Mud Room | 8.2 x 14.2 ft | |
Main | Primary Bedroom | 16.0 x 13.1 ft | |
Main | Kitchen | 15.8 x 18.9 ft |
Show all
Instant estimate:
orto view instant estimate
$39,433
higher than listed pricei
High
$1,791,008
Mid
$1,669,433
Low
$1,576,416



