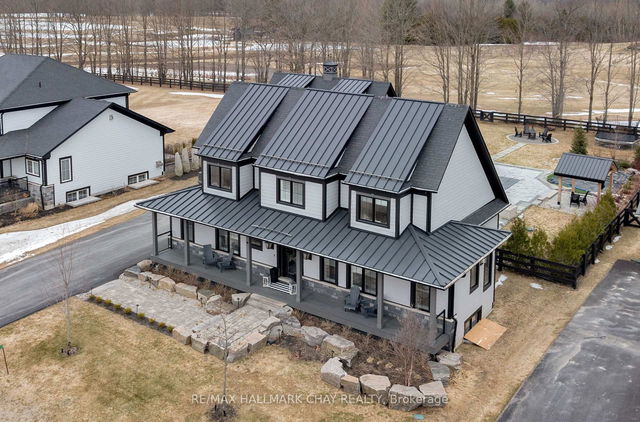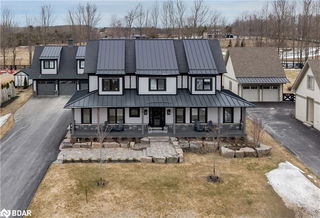Size
-
Lot size
50 sqft
Street frontage
-
Possession
30-59 days
Price per sqft
$597 - $716
Taxes
$6,805.94 (2024)
Parking Type
-
Style
2-Storey
See what's nearby
Description
Welcome to 1241 Bass Lake Sideroad E, a luxury estate nestled in the tranquil countryside of Oro-Medonte. This stunning residence spans just over 50 acres of private land, seamlessly blending cleared spaces with lush, wooded areas. If you value privacy, functionality, and a deepconnection with nature, this is the perfect retreat for you. Upon entry, you are greeted by an elegant mudroom that leads into a sun-filled sitting/recreation room, featuring tile flooring, a wood-burning fireplace, and double doors that open to the beautiful outdoors. Just a few steps up, you'll discover a refined office and kitchenette area, complete with a powder room ideal for those who run their own business or work from home, offering a quiet and private escape. The main level is an entertainer's dream, boasting an expansive kitchen and dining area adorned with granite countertops, stainless steel appliances, cathedral ceilings, and a seamless walkout to the luxurious in-ground swimming pool and pool house. This floor also includes a beautifully appointed guest bedroom with a 3-piece ensuite and private deck access, a screened-in gazebo, a conveniently located laundry room, and a sumptuous primary suite with abundant storage, a cozy gas fireplace, and an opulent 4-piece ensuite.The main floor also features a stunning living room with a floor to cathedral ceiling wood-burning fireplace. Ascending to the top level, you will find two additional elegantly designed bedrooms and a charming nook, currently used as a playroom, which overlooks the downstairs living room. An 18kW generator provides a versatile and powerful backup power solution, during a power outage. The outdoor amenities are equally impressive, featuring serene trails, a lavish in-ground swimming pool with an accompanying pool house, and multiple storage units. With just over 50 acres of privacy, this estate epitomizes refined country living, offering unparalleled luxury and tranquility.
Broker: RE/MAX HALLMARK CHAY REALTY
MLS®#: S12046937
Property details
Parking:
32
Parking type:
-
Property type:
Detached
Heating type:
Forced Air
Style:
2-Storey
MLS Size:
2500-3000 sqft
Lot front:
1203 Ft
Lot depth:
1874 Ft
Listed on:
Mar 28, 2025
Show all details
Rooms
| Level | Name | Size | Features |
|---|---|---|---|
Second | Bedroom | 11.2 x 11.1 ft | |
Lower | Bathroom | 4.6 x 6.7 ft | |
Main | Living Room | 13.4 x 15.8 ft |
Show all
Instant estimate:
orto view instant estimate
$39,085
lower than listed pricei
High
$1,878,423
Mid
$1,750,915
Low
$1,653,358






