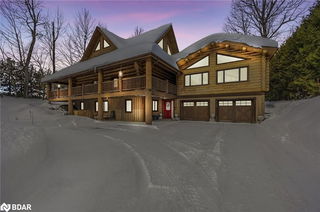Size
2557 sqft
Lot size
21 sqft
Street frontage
-
Possession
-
Price per sqft
$665
Taxes
$3,594.5 (2023)
Parking Type
-
Style
1.5 Storey
See what's nearby
Description
NEARLY 22 ACRES OF NATURE SURROUND THIS TIMELESSLY DESIGNED HOME! Nestled between Barrie & Orillia, just a 20-minute drive from each & access to Highways 11 & 400 seamlessly blends urban life with seclusion. Surrounded by thousands of acres of Simcoe County Forest trails & Horseshoe Valley Resort & Hardwood Ski & Bike trails, you'll find yourself immersed in the tranquility of nature at every turn. The allure of hiking, walking & exploring is right at your doorstep, with 2km of private trails on your own property, enticing you to savour the great outdoors. Craighurst, 10 mins away, provides access to daily essentials. The driveway winds through a forest lined with towering trees, leading to the oversized 2-car garage & 36’ x 7’ covered front porch with a gas BBQ hookup. Light floods the living spaces, illuminating h/w floors & LED lights guiding you through the home. The great room boasts a cathedral wood ceiling & picture windows framing backyard views. The dining area flows to the deck, harmonizing indoor-outdoor living. An updated kitchen beckons with an island & white shaker cabinets complementing quartz countertops & s/s appliances. A laundry room with garage access & charming powder room emphasizes detail. The main floor primary bedroom is a haven with oversized windows, double closets & a 5pc ensuite with heated floors. Upstairs, vaulted ceilings define two spacious bedrooms & a 3pc bathroom. A loft & library on the upper floor enhances the home's character. The partially finished lower level hosts a large family room, a workshop area with a rough-in for a 4pc bath & a storage room with garage & side yard access. The private backyard features a deck with a hot tub. An interlock area with a firepit sets the stage for starlit evenings. Notable features include a new Generac generator (2021), 200 amp service & an alarm system. The current owners participate in the managed forest program, which offers tax savings. Sustainable logging income potential adds value.
Broker: Re/Max Hallmark Peggy Hill Group Realty Brokerage
MLS®#: 40471152
Property details
Parking:
8
Parking type:
-
Property type:
Detached
Heating type:
Forced Air
Style:
1.5 Storey
MLS Size:
2557 sqft
Lot front:
828 Ft
Lot depth:
905 Ft
Listed on:
Aug 22, 2023
Show all details






