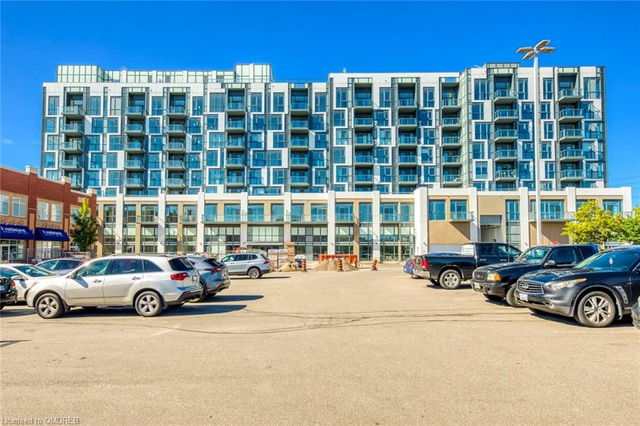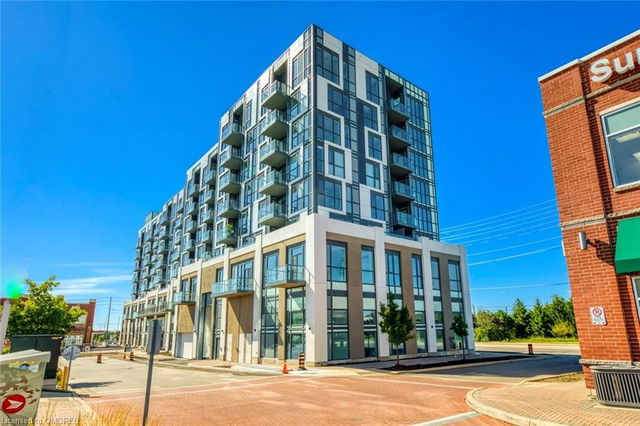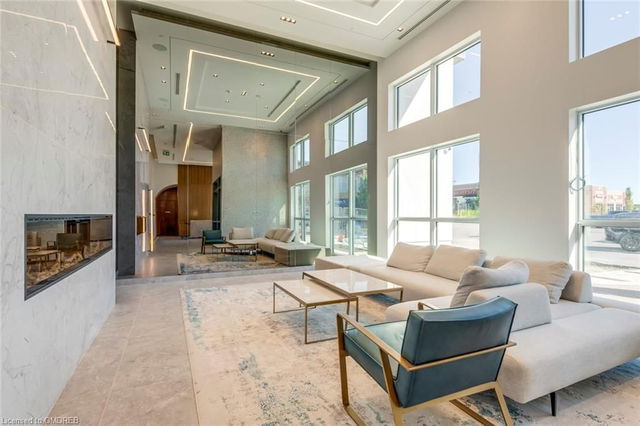812 - 509 Dundas Street




About 812 - 509 Dundas Street
812 - 509 Dundas Street is an Oakville condo which was for rent. Listed at $4000/mo in November 2024, the listing is no longer available and has been taken off the market (Terminated) on 7th of January 2025. 812 - 509 Dundas Street has 2 beds and 2 bathrooms. 812 - 509 Dundas Street resides in the Oakville Rural Oakville neighbourhood, and nearby areas include River Oaks, West Oak Trails, Uptown Centre and College Park.
There are a lot of great restaurants nearby 509 Dundas St W, Oakville.Grab your morning coffee at Tim Hortons located at 520 Dundas St W. For those that love cooking, Fortinos is a short walk.
If you are looking for transit, don't fear, 509 Dundas St W, Oakville has a public transit Bus Stop (Neyagawa Blvd / Dundas St West) only steps away. It also has route Dundas close by.
© 2025 Information Technology Systems Ontario, Inc.
The information provided herein must only be used by consumers that have a bona fide interest in the purchase, sale, or lease of real estate and may not be used for any commercial purpose or any other purpose. Information deemed reliable but not guaranteed.
- homes for rent in Rural Oakville
- homes for rent in Old Oakville
- homes for rent in West Oak Trails
- homes for rent in Bronte West
- homes for rent in Eastlake
- homes for rent in Bronte East
- homes for rent in Glen Abbey
- homes for rent in Uptown Centre
- homes for rent in Iroquois Ridge North
- homes for rent in River Oaks
