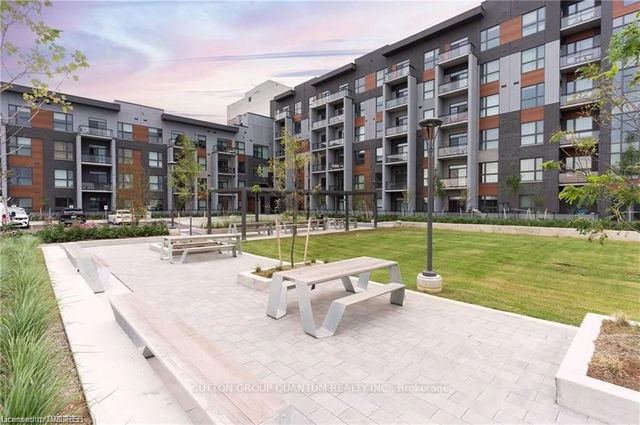Furnished
No
Locker
Owned
Exposure
W
Possession
2025-06-15
Price per sqft
$3.91
Hydro included
No
Outdoor space
Balcony, Patio
Age of building
0-5 years old
See what's nearby
Description
Welcome to this exquisite 1-bedroom, 1-bath condo in the heart of Oakville, boasting a myriad of features tailored to modern living. This open-concept unit showcases 9' ceilings, large windows, and an abundance of natural light, creating an inviting and spacious atmosphere. The upgraded kitchen, complete with quartz countertops, tile backsplash, stainless steel appliances, and a center island, is perfect for entertaining guests or enjoying a meal with loved ones. Step out onto the large balcony to enjoy stunning west-facing views and breathe in the fresh air. With carpet-free flooring throughout, in-suite laundry, and smart home technology including keyless entry, this unit prioritizes both comfort and convenience. Located at the prime intersection of Dundas and 6th Line, you'll find yourself just steps away from schools, parks, and transit, making this condo ideally situated for those seeking a seamless urban lifestyle. This remarkable property also includes 1 underground parking spot and 1 storage locker, providing you with additional convenience and peace of mind. The building itself offers an array of amenities, such as secure entrances, elevators, party rooms, an exercise room, and a stunning rooftop terrace with gorgeous views of the surrounding area. You'll also be just moments away from highways, shopping, hospitals, and other essential amenities, further adding to the appeal of this must-see unit. Don't miss the opportunity to call this beautifully designed and ideally located condo your new home. Schedule a viewing today and discover all that this exceptional property has to offer!
Broker: EXP REALTY
MLS®#: W12157041
Property details
Neighbourhood:
Parking:
Yes
Parking type:
Underground
Property type:
Condo Apt
Heating type:
Forced Air
Style:
Apartment
Ensuite laundry:
Yes
Water included:
No
MLS Size:
500-599 sqft
Listed on:
May 18, 2025
Show all details
Rooms
| Name | Size | Features |
|---|---|---|
Bedroom | 10.2 x 10.0 ft | |
Living Room | 13.1 x 10.9 ft | |
Kitchen | 8.2 x 7.4 ft |
BBQ Permitted
Gym
Party Room
Rooftop Deck
Included in Maintenance Fees
Parking







