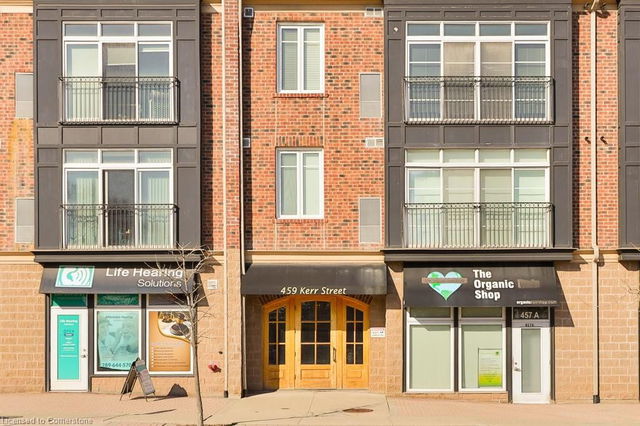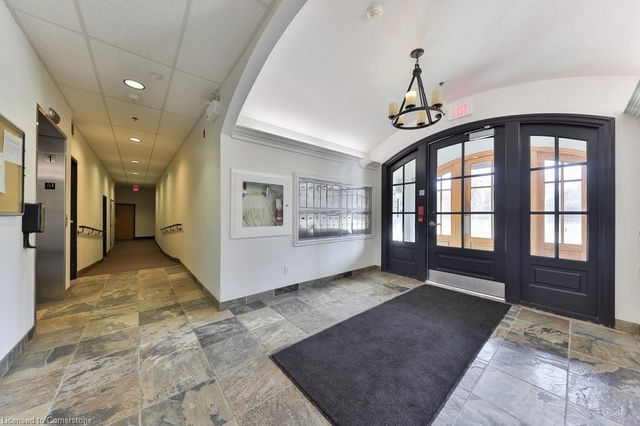| Name | Size | Features |
|---|---|---|
Living Room | 3.45 x 4.72 ft | |
Dining Room | 3.45 x 4.72 ft | |
Kitchen | 2.59 x 2.92 ft |
105 - 459 Kerr Street




About 105 - 459 Kerr Street
105 - 459 Kerr Street is an Oakville condo for rent. 105 - 459 Kerr Street has an asking price of $2450/mo, and has been on the market since June 2025. This 918 sqft condo unit has 1 bed and 1 bathroom. 105 - 459 Kerr Street resides in the Oakville Old Oakville neighbourhood, and nearby areas include College Park, Bronte East, Glen Abbey and Iroquois Ridge South.
For grabbing your groceries, Oakville Meat Market is only steps away.
Living in this Old Oakville condo is easy. There is also Kerr St / Prince Charles Dr Bus Stop, only steps away, with route Lakeshore West, and route Lakeshore West nearby.
© 2025 Information Technology Systems Ontario, Inc.
The information provided herein must only be used by consumers that have a bona fide interest in the purchase, sale, or lease of real estate and may not be used for any commercial purpose or any other purpose. Information deemed reliable but not guaranteed.
- homes for rent in Rural Oakville
- homes for rent in West Oak Trails
- homes for rent in Old Oakville
- homes for rent in Bronte West
- homes for rent in Glen Abbey
- homes for rent in Eastlake
- homes for rent in Uptown Centre
- homes for rent in Bronte East
- homes for rent in Iroquois Ridge North
- homes for rent in College Park
- There are no active MLS listings right now. Please check back soon!



