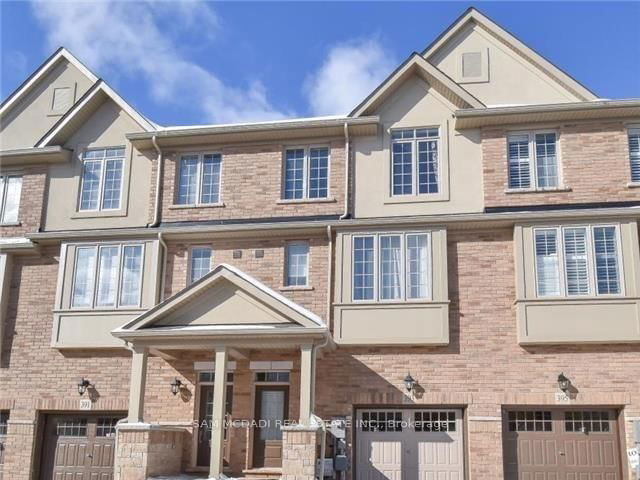Furnished
No
Lot size
1680 sqft
Street frontage
-
Possession
-
Price per sqft
$1.65 - $2.20
Hydro included
No
Parking Type
-
Style
2-Storey
See what's nearby
Description
Location, Location, Location! Ideally Located In Central North Oakville, Steps To Parks, Schools, Full Range Of Shopping/Restaurants & Transit. Excellent Access To Major Highways (403, 407, 401 & QEW) Yet Detached Enough To Escape The Bustle! Bright And Spacious, This 2 Storey Freehold Townhome Offers 3 Bedrooms And 2 Baths, 9 Main Floor Ceilings And A Family Sized Living Room With Lots Of Natural Light. The Modern Kitchen Has Stainless Steel Appliances, Tall Mocha Cabinetry, A Pantry, Quartz Countertops And Tile Backsplash. Upstairs, The Master Suite Consists Of A Spacious Bedroom, A Walk-In Closet And 3 Piece Ensuite With A Large Shower. The Two Generous Secondary Bedrooms, A Four-Piece Bath And A Huge Linen/Secondary Clothes Closet Complete This Level. A Large Unfinished Basement houses The Laundry And Utility Facilities Plus Loads Of Storage Or Additional Play Space. A Perfect Home For A Family Or A Professional Couple! ***Townhome To Be Repainted Prior To Occupancy!***
Broker: RE/MAX ESCARPMENT REALTY INC.
MLS®#: W11920940
Property details
Parking:
2
Parking type:
-
Property type:
Att/Row/Twnhouse
Heating type:
Forced Air
Style:
2-Storey
MLS Size:
1500-2000 sqft
Lot front:
20 Ft
Lot depth:
84 Ft
Listed on:
Jan 13, 2025
Show all details
Rooms
| Level | Name | Size | Features |
|---|---|---|---|
Ground | Dining Room | 3.35 x 2.55 ft | |
Second | Primary Bedroom | 4.25 x 4.10 ft | |
Ground | Kitchen | 3.23 x 2.55 ft |
Show all







