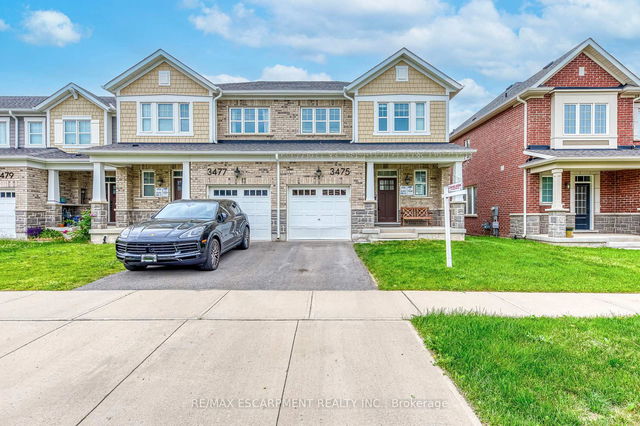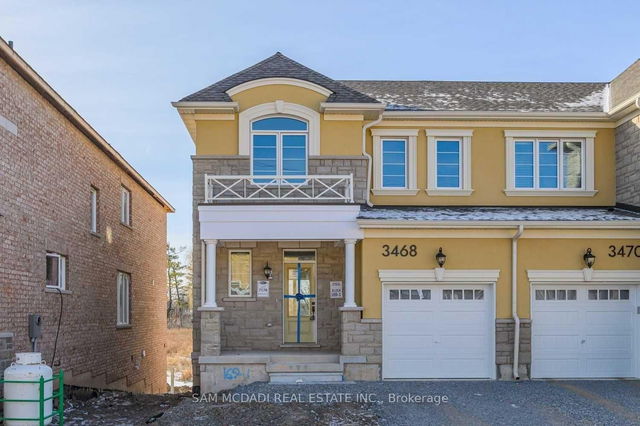Furnished
No
Lot size
2554 sqft
Street frontage
-
Possession
2025-08-15
Price per sqft
$1.88 - $2.50
Hydro included
No
Parking Type
-
Style
2-Storey
See what's nearby
Description
Welcome to this stunning 2-storey townhouse in Oakville's sought-after Glenorchy neighbourhood! Perfectly located near top-rated schools, parks, shopping, public transit, and the hospital with easy highway access. The open-concept main floor boasts 9 ceilings, rich hardwood flooring, and a spacious eat-in kitchen with granite island and stainless steel appliances. Upstairs offers a large primary bedroom with walk-in closet and 4-piece ensuite, two additional bedrooms, a 4-piece main bath, and convenient second-floor laundry. Bright, oversized windows flood the home with natural light. Carpet removed and vinyl flooring installed in 2025. Enjoy the bright lookout basement, complete with a full 3-piece bathroom ideal for a rec room, home theatre, or entertaining guests.
Broker: RE/MAX ESCARPMENT REALTY INC.
MLS®#: W12218951
Property details
Parking:
2
Parking type:
-
Property type:
Att/Row/Twnhouse
Heating type:
Forced Air
Style:
2-Storey
MLS Size:
1500-2000 sqft
Lot front:
28 Ft
Lot depth:
89 Ft
Listed on:
Jun 13, 2025
Show all details
Rooms
| Level | Name | Size | Features |
|---|---|---|---|
Main | Foyer | 0.0 x 0.0 ft | |
Second | Laundry | 0.0 x 0.0 ft | |
Basement | Cold Room/Canti | 0.0 x 0.0 ft |
Show all







