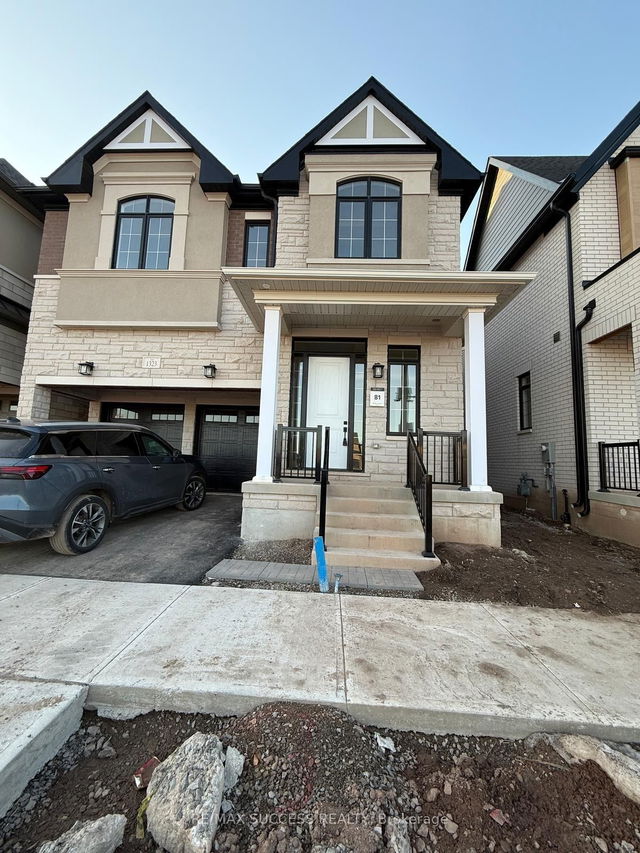Furnished
No
Lot size
3470 sqft
Street frontage
-
Possession
Immediate
Price per sqft
$1.75 - $2.04
Hydro included
No
Parking Type
-
Style
2-Storey
See what's nearby
Description
Lease This Brand-New 4,000+ SqFt Luxury Corner Home in Prestigious North Oakville Featuring Elegant Finishes, Soaring Ceilings, and a Fully Legal Basement Suite with $50K/Year Income Potential!Step into an entertainers dream with a gourmet, open-concept kitchen featuring top-of-the-line appliances, gleaming quartz countertops, an oversized island, and a sophisticated flow-through bar. Enjoy delightful gatherings in the bright dining area or relax by the cozy gas fireplace in the elegant family room, all adorned with stunning hardwood floors.Upstairs, retreat to four spacious bedrooms, including a lavish primary suite boasting dual walk-in closets and a luxurious five-piece spa-inspired ensuite. Meticulously upgraded with over $200,000 worth of premium finishes, this home radiates elegance through its hardwood flooring, chic pot lighting, stylish oak staircases, and the practicality of second-floor laundry.Crafted by renowned builder Primont Homes, this exquisite detached residence offers an unmatched blend of elegance and functionality. From 10-foot ceilings and gourmet chefs kitchen to hardwood floors, dual walk-in closets, and $200K+ in upgrades, every detail exudes sophistication. Crafted by renowned builder Primont Homes, this exquisite detached residence offers an unmatched blend of elegance and functionality. From 10-foot ceilings and gourmet chefs kitchen to hardwood floors, dual walk-in closets, and $200K+ in upgrades, every detail exudes sophistication. Located near top-rated schools, Oakville GO Station, parks, and premier shopping, this home is perfect for families or professionals seeking upscale living.
Broker: EXP REALTY
MLS®#: W12080039
Property details
Parking:
5
Parking type:
-
Property type:
Detached
Heating type:
Forced Air
Style:
2-Storey
MLS Size:
3000-3500 sqft
Lot front:
38 Ft
Lot depth:
89 Ft
Listed on:
Apr 13, 2025
Show all details
Rooms
| Level | Name | Size | Features |
|---|---|---|---|
Second | Bedroom 4 | 12.1 x 14.0 ft | |
Main | Dining Room | 14.4 x 9.1 ft | |
Second | Bedroom 3 | 11.9 x 12.0 ft |
Show all





