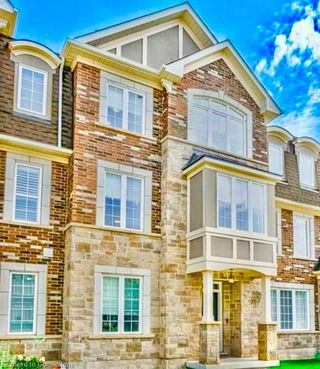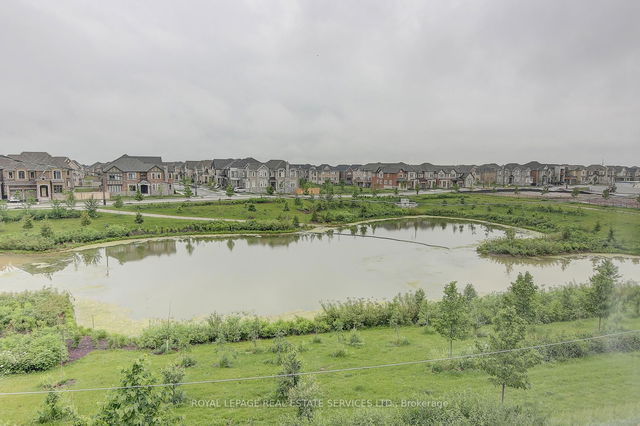Furnished
No
Lot size
962 sqft
Street frontage
-
Possession
Immediate
Price per sqft
-
Hydro included
No
Parking Type
-
Style
3-Storey
See what's nearby
Description
Welcome To This Stunning Townhome In A Highly Sought-after Oakville Neighbourhood available for lease, Offering Both Style And Comfort. The Open-concept Design, Enhanced By Modern Finishes, Creates A Bright And Spacious Living Area, Featuring A Custom-built Entertainment Unit With A Shiplap Backsplash. The Beautifully Updated Kitchen Boasts Elegant Tiles, Stainless Steel Appliances, And Quartz Countertops, Making It The Centerpiece Of The Home. It Seamlessly Leads To An Outdoor Patio With A Gas Bbq Hookup, Hand-powered Retractable Awning, And A Custom Privacy Balcony For Your Enjoyment. The Master Bedroom Includes A Luxurious Ensuite And A Generous Walk-In Closet, While Two Additional Bedrooms On The Same Level Offer Plenty Of Space For The Whole Family. A Ground-floor Bedroom With An Ensuite Is Perfect For Guests Or Extended Family. The Laundry Room Is Equipped With Custom Cabinetry For Added Convenience. The Elegant Oakwood Staircase Adds To The Charm Of This Home, Making It A True Gem in Oakville.
Broker: SUTTON GROUP QUANTUM REALTY INC.
MLS®#: W11953775
Property details
Parking:
2
Parking type:
-
Property type:
Att/Row/Twnhouse
Heating type:
Forced Air
Style:
3-Storey
MLS Size:
-
Lot front:
20 Ft
Lot depth:
48 Ft
Listed on:
Feb 3, 2025
Show all details
Rooms
| Level | Name | Size | Features |
|---|---|---|---|
Main | Kitchen | 13.2 x 8.7 ft | 4 Pc Ensuite, W/I Closet, Laminate |
Main | Dining Room | 13.7 x 10.3 ft | Modern Kitchen, Quartz Counter, W/O To Patio |
Upper | Bedroom 3 | 9.3 x 9.2 ft | Laminate, W/O To Patio, Combined W/Kitchen |
Show all







