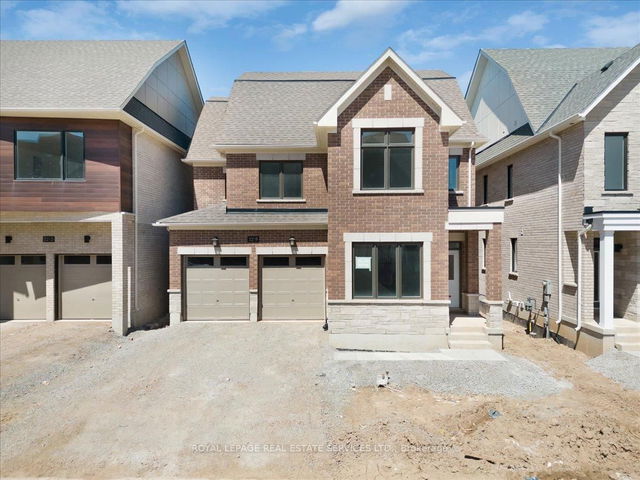Furnished
No
Lot size
-
Street frontage
-
Possession
2025-04-23
Price per sqft
-
Hydro included
No
Parking Type
-
Style
2 1/2 Storey
See what's nearby
Description
Discover the perfect blend of modern luxury and convenience in this stunning, newly built detached home, available for lease. Never lived in, this spacious property features 5 bedrooms and 5 bathrooms above ground, plus an additional 1 bedroom and 1 bathroom in the finished basement, offering ample space for families of all sizes. Located in a prime neighborhood, this home is just minutes away from Walmart, Superstore, and other essential amenities, with easy access to Highway 407 and 403 for seamless commuting. Zoned for top-rated schools, including Dr. David R. Williams Public School, Sunningdale Public School, and White Oaks Secondary School, this home is ideal for families seeking quality education options. The property boasts newly installed curtains, 200 Amp service with a rough-in for an electric car charger in the garage, and brand-new kitchen and laundry appliances will be installed before tenant move-in, ensuring a worry-free experience. Don't miss the chance to live in this immaculate, never-lived-in home.
Broker: HOMELIFE LANDMARK REALTY INC.
MLS®#: W12100277
Property details
Parking:
4
Parking type:
-
Property type:
Detached
Heating type:
Forced Air
Style:
2 1/2 Storey
MLS Size:
-
Listed on:
Apr 24, 2025
Show all details
Rooms
| Level | Name | Size | Features |
|---|---|---|---|
Main | Kitchen | 10.0 x 15.0 ft | |
Second | Bedroom 2 | 10.0 x 10.0 ft | |
Second | Bedroom | 10.0 x 10.0 ft |
Show all







