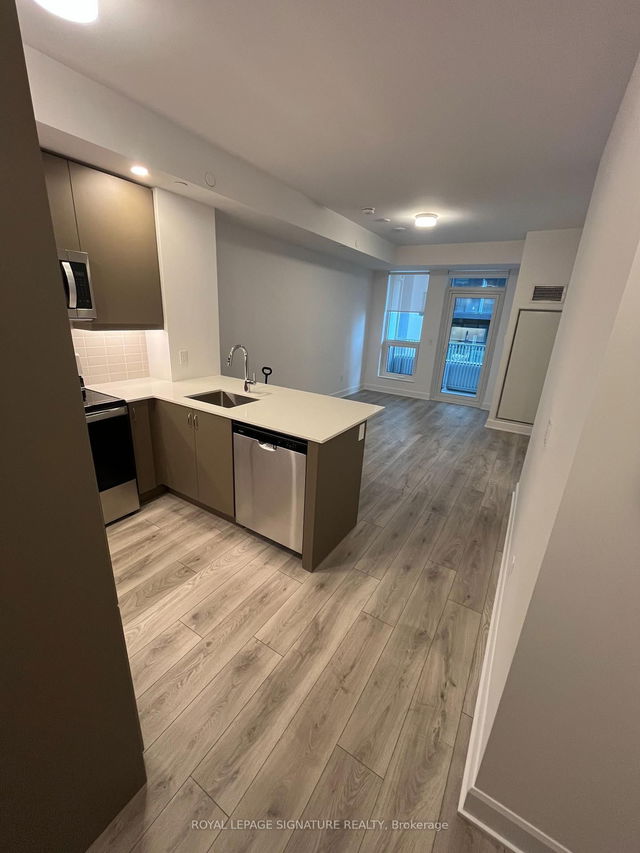Furnished
No
Locker
Exclusive
Exposure
E
Possession
Immediate
Price per sqft
$3.67 - $4.40
Hydro included
No
Outdoor space
Balcony, Patio
Age of building
0-1 years old
See what's nearby
Description
Welcome to the Fitzroy Floor Plan a thoughtfully designed 1-bedroom + den suite offering 595 sq ft of stylish living with luxury finishes throughout. This modern unit features wide plank flooring, quartz countertops, stainless steel appliances, and in-suite laundry. The spacious den is perfect for a home office or guest space, while the bedroom has a large walk-in closet adds excellent storage. Enjoy a bright, open layout with large windows and a sleek 4-piece bathroom. Residents have access to exceptional building amenities including an exercise room, yoga studio, social media lounge, dining room, and a stunning rooftop terrace with BBQs, fire pits, and an outdoor theatre.Located close to shopping, Oakville Trafalgar Hospital, major highways, transit, and the GO Station, this suite includes 1 underground parking spot (2021) and 1 locker (L106) ideal for first-time renters, professionals, or downsizers looking for elevated urban living.
Broker: CORCORAN HORIZON REALTY
MLS®#: W12230466
Property details
Neighbourhood:
Parking:
Yes
Parking type:
Underground
Property type:
Condo Apt
Heating type:
Heat Pump
Style:
1 Storey/Apt
Ensuite laundry:
Yes
Water included:
No
MLS Size:
500-599 sqft
Listed on:
Jun 18, 2025
Show all details
Rooms
| Name | Size | Features |
|---|---|---|
Kitchen | 12.4 x 8.4 ft | |
Living Room | 11.0 x 12.0 ft | |
Primary Bedroom | 10.0 x 9.1 ft |
Show all
Concierge
Gym
Party Room
Rooftop Deck
Included in Maintenance Fees
Parking







