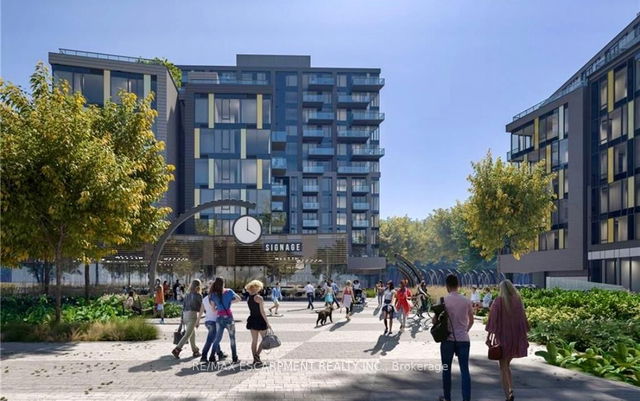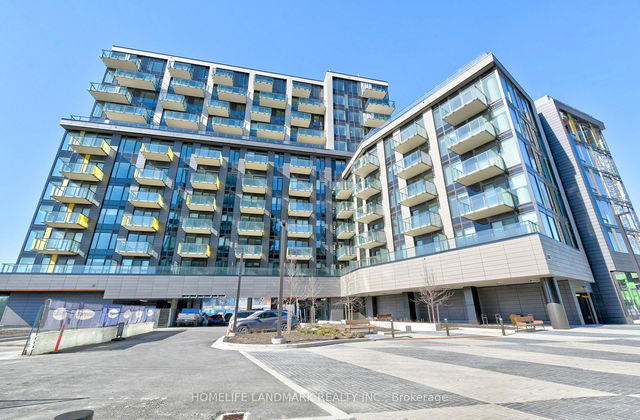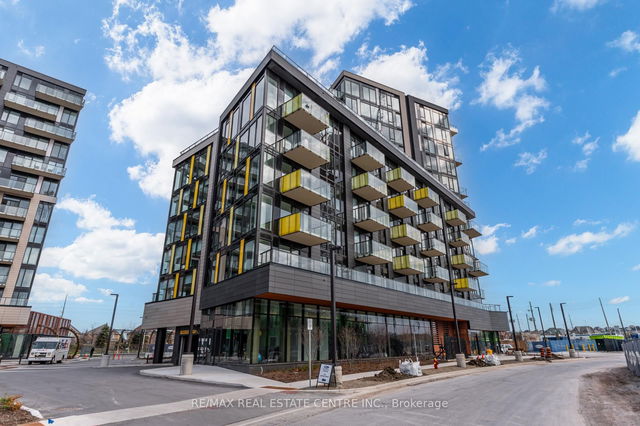Furnished
No
Locker
Owned
Exposure
E
Possession
Immediate
Price per sqft
$3.19 - $3.64
Hydro included
No
Outdoor space
Balcony, Patio
Age of building
0-1 years old
See what's nearby
Description
Discover The Brand-New Clockwork Phase Two At Upper Joshua Creek In Oakville! This Never-Lived-In Unit Boasts Nearly 700 Square Feet Of Thoughtfully Designed Space, Featuring 2 Full Bedrooms And 2 Full Bathrooms. Perfectly Situated Near The Mississauga Border And Highway 403, This Location Offers Unparalleled Convenience. Enjoy A Bright, Open Layout With 9-Foot Ceilings And Large Windows That Fill The Space With Natural Light. The Kitchen Is A Chefs Delight, Offering An Oversized Island With Ample Storage, Stainless Steel Appliances, A Stylish Backsplash, And Quartz Countertops. Step Into The Open-Concept Living Area, Which Leads To A Spacious Balcony Overlooking A Tranquil Pond. The Unit Includes Two Generously Sized Bedrooms, With The Primary Bedroom Featuring An Ensuite Bathroom Complete With A Large Shower. Additional Highlights Include In-Suite Laundry And Smart Home Technology For Modern Living. Residents Can Enjoy Premium Amenities, Including A Concierge-Equipped Lobby, Automated Parcel Storage, A Social And Co-Working Lounge, A Fitness Center, And An Outdoor Terrace With Lounge And Dining Areas Complete With BBQs. Situated Just Minutes From Major Highways, The GO Train, Shopping, And Dining, This Unit Offers A Lifestyle Of Comfort And Convenience. Don't Miss Out On This Incredible Opportunity!
Broker: Elyzium Realty Inc.
MLS®#: W12062603
Property details
Neighbourhood:
Parking:
Yes
Parking type:
None
Property type:
Condo Apt
Heating type:
Fan Coil
Style:
1 Storey/Apt
Ensuite laundry:
No
Water included:
No
MLS Size:
700-799 sqft
Listed on:
Apr 4, 2025
Show all details
Rooms
| Name | Size | Features |
|---|---|---|
null | 7.3 x 9.6 ft | |
Kitchen | 9.1 x 11.0 ft | |
Primary Bedroom | 9.1 x 10.7 ft |
Show all
Rooftop Deck
Party Room
Visitor Parking
Included in Maintenance Fees
Heat
Parking







