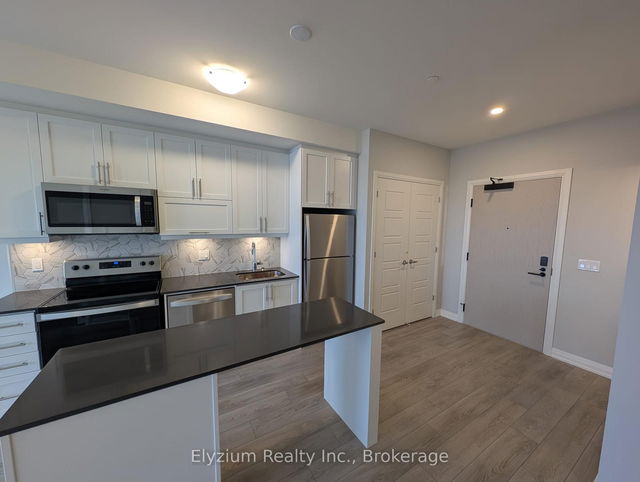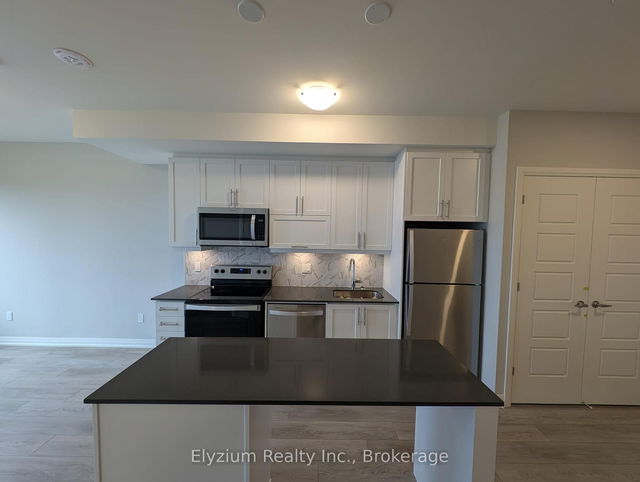| Name | Size | Features |
|---|---|---|
Kitchen | 9.1 x 13.2 ft | |
Living Room | 10.5 x 12.0 ft | |
Dining Room | 9.1 x 13.2 ft |
1208 - 3006 William Cutmore Boulevard




About 1208 - 3006 William Cutmore Boulevard
1208 - 3006 William Cutmore Boulevard is an Oakville condo for rent. 1208 - 3006 William Cutmore Boulevard has an asking price of $2200/mo, and has been on the market since April 2025. This condo has 1+1 beds, 1 bathroom and is 600-699 sqft. 1208 - 3006 William Cutmore Boulevard, Oakville is situated in Rural Oakville, with nearby neighbourhoods in Iroquois Ridge North, Uptown Centre, Iroquois Ridge South and Clearview.
For those that love cooking, Shree Satyanarajan is only a 15 minute walk.
For those residents of 3006 William Cutmore Blvd, Oakville without a car, you can get around rather easily. The closest transit stop is a Bus Stop (Dundas St East / William Cutmore Blvd) and is only steps away connecting you to Oakville's public transit service. It also has route South Common nearby.
- homes for rent in Rural Oakville
- homes for rent in West Oak Trails
- homes for rent in Bronte West
- homes for rent in Old Oakville
- homes for rent in Eastlake
- homes for rent in Glen Abbey
- homes for rent in Uptown Centre
- homes for rent in Bronte East
- homes for rent in Iroquois Ridge North
- homes for rent in River Oaks



