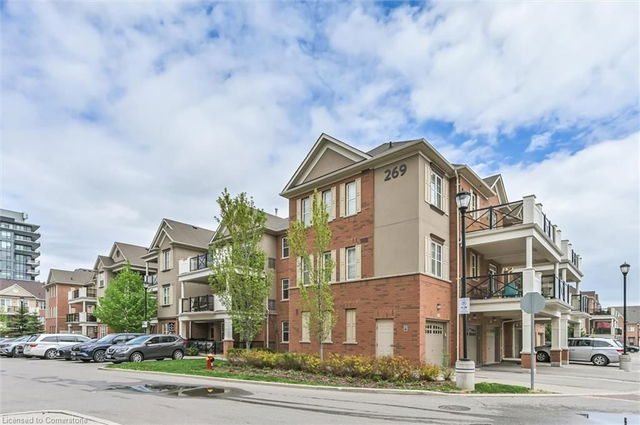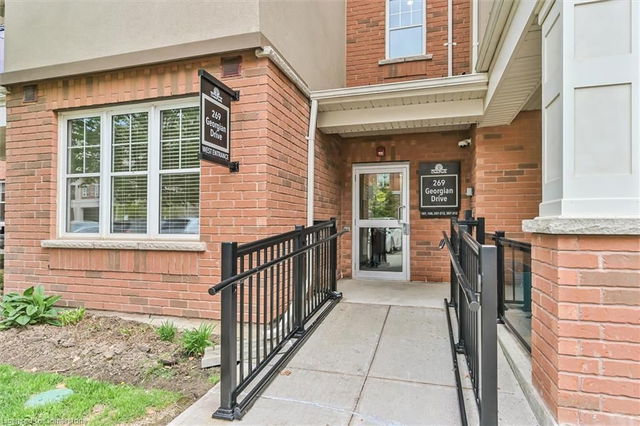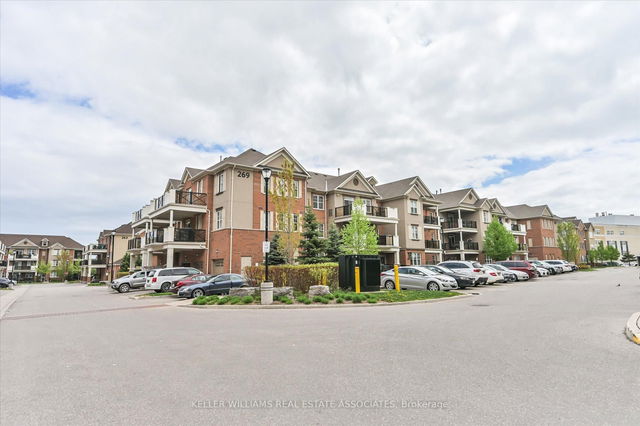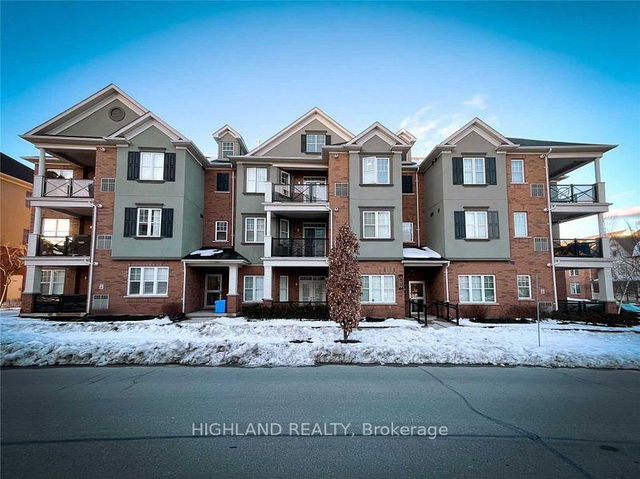| Level | Name | Size | Features |
|---|---|---|---|
Main | Dining Room | 6.30 x 3.05 ft | |
Main | Kitchen | 2.74 x 3.05 ft | |
Main | Living Room | 6.30 x 3.05 ft |
108 -




About 108 -
108 - is an Oakville att/row/twnhouse for rent. It has been listed at $2850/mo since May 2025. This 932 sqft att/row/twnhouse unit has 2 beds and 2 bathrooms. 108 - resides in the Oakville Uptown Centre neighbourhood, and nearby areas include River Oaks, Iroquois Ridge North, Iroquois Ridge South and College Park.
There are a lot of great restaurants around 269 Georgian Dr, Oakville. If you can't start your day without caffeine fear not, your nearby choices include Tim Hortons. For those that love cooking, Walmart Supercentre is only a 3 minute walk.
Living in this Uptown Centre att/row/twnhouse is easy. There is also Oak Park Blvd / Sawgrass Dr Bus Stop, a short distance away, with route Northridge nearby.
© 2025 Information Technology Systems Ontario, Inc.
The information provided herein must only be used by consumers that have a bona fide interest in the purchase, sale, or lease of real estate and may not be used for any commercial purpose or any other purpose. Information deemed reliable but not guaranteed.
- homes for rent in Rural Oakville
- homes for rent in West Oak Trails
- homes for rent in Old Oakville
- homes for rent in Bronte West
- homes for rent in Eastlake
- homes for rent in Bronte East
- homes for rent in Glen Abbey
- homes for rent in Uptown Centre
- homes for rent in Iroquois Ridge North
- homes for rent in River Oaks



