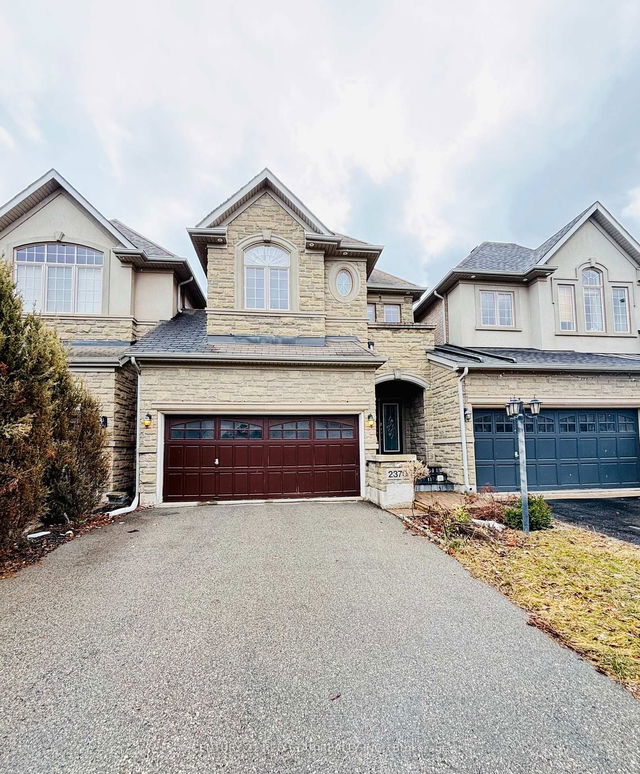| Level | Name | Size | Features |
|---|---|---|---|
Main | Dining Room | 3.66 x 3.05 ft | Hardwood Floor, Gas Fireplace, W/O To Deck |
Basement | Family Room | 6.40 x 5.69 ft | Hardwood Floor, Formal Rm, Coffered Ceiling |
Second | Bedroom 2 | 5.49 x 2.81 ft | Granite Counter, Centre Island, Backsplash |
2429 Presquile Drive




About 2429 Presquile Drive
2429 Presquile Drive is an Oakville att/row/twnhouse for rent. It was listed at $4350/mo in February 2025 and has 3 beds and 4 bathrooms. 2429 Presquile Drive resides in the Oakville Iroquois Ridge North neighbourhood, and nearby areas include Uptown Centre, Iroquois Ridge South, Clearview and Industrial.
Some good places to grab a bite are Pizza Pizza, Sushi Hour or Sunnyside Grill. Venture a little further for a meal at one of Iroquois Ridge North neighbourhood's restaurants. If you love coffee, you're not too far from Starbucks located at 2509 Prince Michael Dr. Nearby grocery options: Longo's is an 18-minute walk.
Living in this Iroquois Ridge North att/row/twnhouse is easy. There is also Dundas St East / Meadowridge Dr Bus Stop, a short walk, with route South Common nearby.
- homes for rent in Rural Oakville
- homes for rent in Old Oakville
- homes for rent in West Oak Trails
- homes for rent in Bronte West
- homes for rent in Eastlake
- homes for rent in Bronte East
- homes for rent in Glen Abbey
- homes for rent in Uptown Centre
- homes for rent in Iroquois Ridge North
- homes for rent in River Oaks



