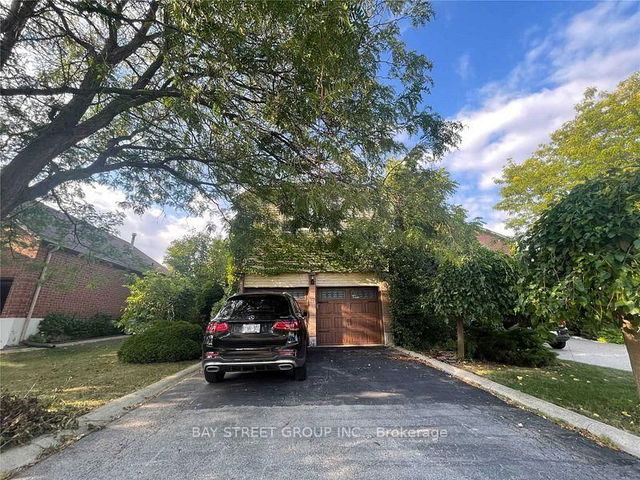Furnished
No
Lot size
3315 sqft
Street frontage
-
Possession
2025-05-28
Price per sqft
$1.90 - $2.53
Hydro included
No
Parking Type
-
Style
2-Storey
See what's nearby
Description
Stunning Executive 3 Bedrooms and 3 Bathrooms, Freehold Carpet Free Detached Home In The Heart Of Oakville, In Prime Location in Oakville's Westoak Trails Master Planned Community. Main Floor Upgraded With Hardwood Floors, Renovated Kitchen, Pot Lights, Fireplace, Coffered Ceilings in Family Room, Walk Out To Fully Fenced Spacious Back Yard. Second Floor Upgraded With Hardwood Floors, Laundry Room On 2nd Floor With Laundry Sink, Large Primary Bedroom with a 4Piece Ensuite and Walk In Closet. Large 2nd and 3rd Bedrooms, Share another Full Bathroom on the Second Floor.Upgraded Spacious Finished Basement With Pot Lights, Great Room and A Recreation Space. Convenient Location Walking Distance To Top Rated Schools, Parks, Trails, Public Transit. Minutes Drive To Shopping, GoTrain, GO Buses, Entertainment, Soccer Stadium, Library, Cafes, Sports Centres, Restaurants, Hospital, Supermarkets, Freshco,Walmart, Fortinos, Canadian Superstore, Theatres, Oakville Mall, Arena, Sports Complex, And Much More. Minutes Drive ToQew, 403, 427, 401, 407, Oakville Lakeshore Toronto, Mississauga & Niagara & Much More...Total Three Parking Spaces***(HOT WATER TANK RENTAL INCLUDED IN THE MONTHLY RENT)
Broker: RE/MAX REAL ESTATE CENTRE INC.
MLS®#: W12129826
Property details
Parking:
3
Parking type:
-
Property type:
Detached
Heating type:
Forced Air
Style:
2-Storey
MLS Size:
1500-2000 sqft
Lot front:
36 Ft
Lot depth:
91 Ft
Listed on:
May 7, 2025
Show all details
Rooms
| Level | Name | Size | Features |
|---|---|---|---|
Main | Kitchen | 11.0 x 7.5 ft | |
Main | Living Room | 22.0 x 12.0 ft | |
Second | Primary Bedroom | 16.3 x 12.0 ft |
Show all







