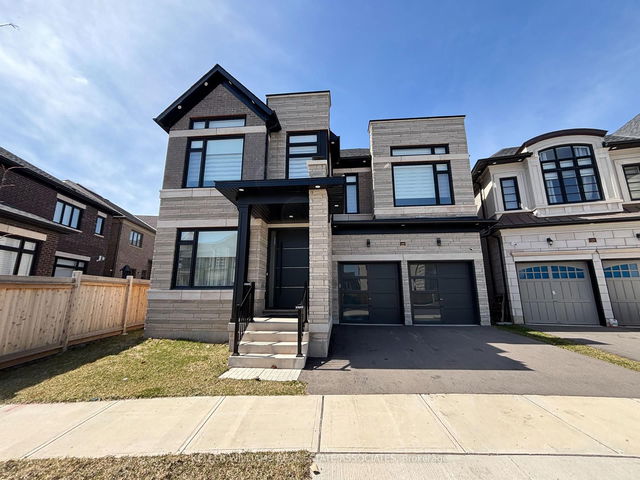Furnished
No
Lot size
-
Street frontage
-
Possession
Other
Price per sqft
$0.13 - $1.70
Hydro included
No
Parking Type
-
Style
2-Storey
See what's nearby
Description
Welcome to this magazine-worthy masterpiece nestled in the prestigious Glen Abbey Encore neighbourhood of Oakville. This home is a true reflection of refined craftsmanship and sophisticated design, boasting exquisite attention to detail and high-end finishes throughout. Step into the grand foyer adorned with a custom quartz shelf, porcelain floors, and an elegant, custom full-length mirror framed with detailed millwork. The main floor impresses with soaring 10-ft ceilings, hardwood floors, and expansive windows that bathe the home in natural light. The open-concept living and dining areas showcase extensive millwork, upgraded chandeliers, and pot lights, creating a stunning backdrop for entertaining. The upgraded kitchen is a chef's dream, featuring Sub-Zero fridge and freezer, a Wolf 6-burner gas stove, built-in oven and microwave, a spacious walk-in pantry, quartz countertops and backsplash, undermount lighting, and a large breakfast bar. The eat-in area opens to a fully fenced backyard, perfect for family gatherings. The kitchen overlooks an oversized family room adorned with waffle ceilings, pot lights, and a custom gas fireplace wall. The floating hardwood staircase leads to the upper floor, where a skylit hallway welcomes you to five generously sized bedrooms, each with access to a bathroom. The primary suite is a sanctuary, boasting two walk-in closets and a luxurious 5-piece ensuite. The upper level also features a convenient laundry room. The fully finished basement offers additional living space, complete with laminate flooring, a 3-piece bathroom, and a separate bedroom, perfect for guests or extended family. Located near top-rated schools, shopping, amenities, transit, and the Bronte GO Station, this home is the epitome of sophisticated living. Discover elegance and comfort in every corner of this exceptional residence.
Broker: KELLER WILLIAMS REAL ESTATE ASSOCIATES
MLS®#: W12132832
Property details
Parking:
4
Parking type:
-
Property type:
Detached
Heating type:
Forced Air
Style:
2-Storey
MLS Size:
5000-65535 sqft
Listed on:
May 8, 2025
Show all details
Rooms
| Level | Name | Size | Features |
|---|---|---|---|
Main | Living Room | 14.6 x 15.2 ft | |
Second | Primary Bedroom | 17.3 x 19.2 ft | |
Main | Kitchen | 15.7 x 13.3 ft |
Show all



