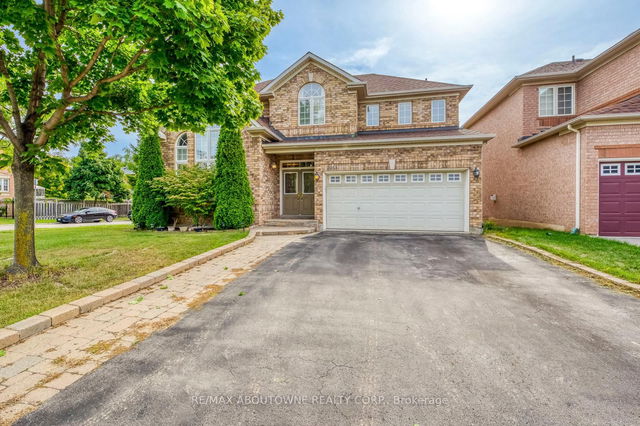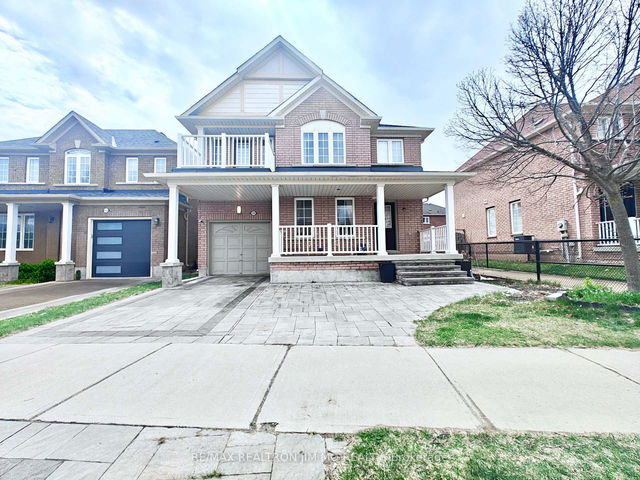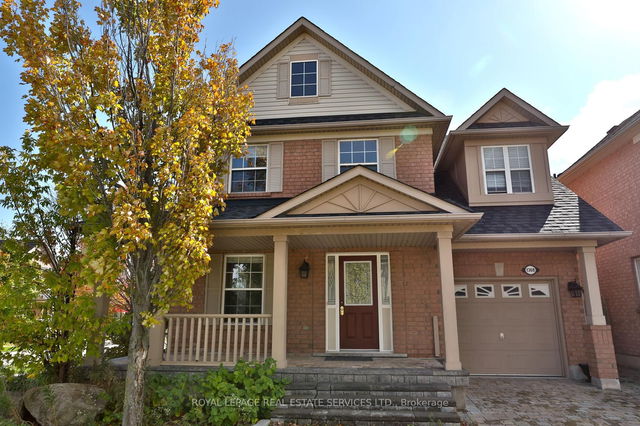Furnished
No
Lot size
5284 sqft
Street frontage
-
Possession
2025-06-01
Price per sqft
$2.10 - $2.80
Hydro included
No
Parking Type
-
Style
2-Storey
See what's nearby
Description
Spacious 3+1 Bedroom Detached Home for Lease in Sought-After Westmount. An exceptional opportunity to lease a substantial and well-maintained detached home with 3 +1 bedrooms, 4 bathrooms, a finished basement, and a double garage ideally situated in the heart of Westmount, one of Oakvilles most desirable neighbourhoods. The main floor offers a spacious open-concept layout featuring a combined living and dining area, an eat-in kitchen that opens seamlessly to the family room, perfect for everyday living and entertaining. Upstairs, the generous primary suite includes a walk-in closet and a stylish en suite with a large walk-in shower and double vanity. Two additional bedrooms share a well-appointed main bathroom, while a second-level laundry room adds everyday convenience. The fully finished basement extends the living space with a fourth bedroom, full bathroom, and a large recreation room, ideal for guests, teens, or a home office. Enjoy a family-friendly location within walking distance to top-rated schools, parks, trails, and recreation, with easy access to major highways, public transit, and GO.
Broker: RE/MAX ABOUTOWNE REALTY CORP.
MLS®#: W12114217
Property details
Parking:
4
Parking type:
-
Property type:
Detached
Heating type:
Forced Air
Style:
2-Storey
MLS Size:
1500-2000 sqft
Lot front:
65 Ft
Lot depth:
80 Ft
Listed on:
Apr 30, 2025
Show all details
Rooms
| Level | Name | Size | Features |
|---|---|---|---|
Second | Laundry | 7.5 x 0.0 ft | |
Ground | Kitchen | 19.0 x 10.9 ft | |
Basement | Bedroom 4 | 13.1 x 12.0 ft |
Show all






