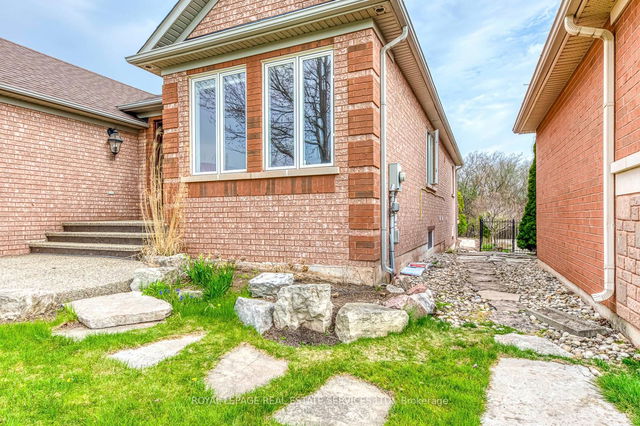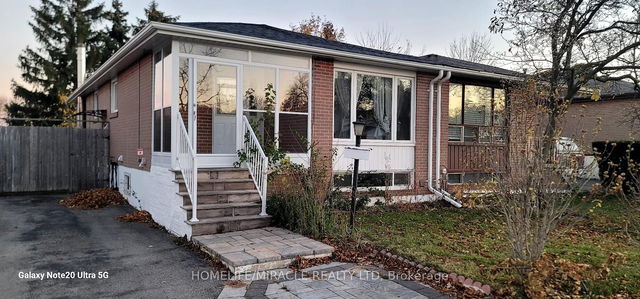Furnished
No
Lot size
5635 sqft
Street frontage
-
Possession
2025-06-01
Price per sqft
$1.67 - $2.27
Hydro included
No
Parking Type
-
Style
Bungalow
See what's nearby
Description
Welcome to this bright and spacious walk-up basement unit located in the heart of the prestigious Joshua Creek. Recently renovated, this beautifully finished lower level features two generous bedrooms and two 3PC bathrooms, including a primary bedroom with its own ensuite. The open-concept layout offers a full kitchen, a large living area with high ceilings, and abundant natural light throughout. With a private separate entrance and access to a landscaped backyard facing the ravine, this home combines comfort, privacy, and convenience. Located in a top-ranked school district and close to parks, trails, shops, and major highways, this is a rare opportunity to live in one of Oakvilles most sought-after neighbourhoods.
Broker: ROYAL LEPAGE REAL ESTATE SERVICES LTD.
MLS®#: W12168266
Property details
Parking:
Yes
Parking type:
-
Property type:
Detached
Heating type:
Forced Air
Style:
Bungalow
MLS Size:
1100-1500 sqft
Lot front:
49 Ft
Lot depth:
115 Ft
Listed on:
May 23, 2025
Show all details
Rooms
| Level | Name | Size | Features |
|---|---|---|---|
Basement | Bedroom | 0.0 x 0.0 ft | |
Basement | Laundry | 0.0 x 0.0 ft | |
Basement | Bathroom | 0.0 x 0.0 ft |
Show all






