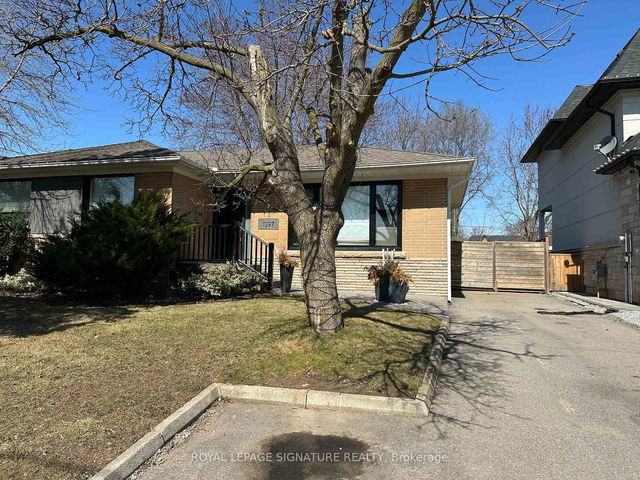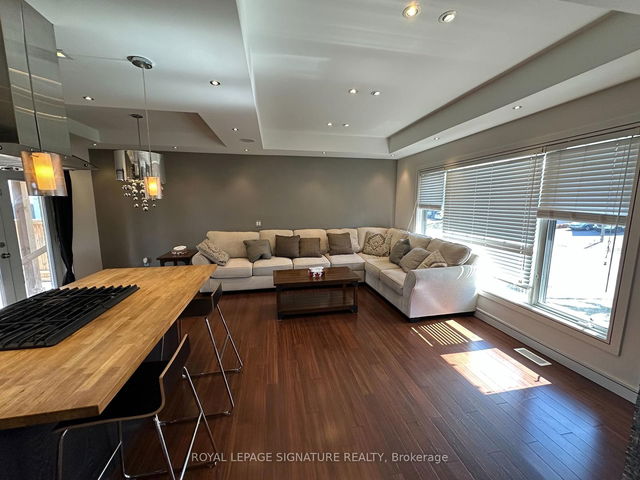1397 Waverly Avenue




About 1397 Waverly Avenue
Located at 1397 Waverly Avenue, this Oakville detached house is available for rent. 1397 Waverly Avenue has an asking price of $4000/mo, and has been on the market since April 2025. This detached house has 2+1 beds, 2 bathrooms and is 700-1100 sqft. 1397 Waverly Avenue resides in the Oakville Bronte East neighbourhood, and nearby areas include Glen Abbey, Bronte West, Old Oakville and West Oak Trails.
1397 Waverly Ave, Oakville is only a 7 minute walk from Tim Hortons for that morning caffeine fix and if you're not in the mood to cook, Machu Picchu Restaurant, Kebab Stop and Halal Kebab Restaurant are near this detached house. For groceries there is Ala Bakery which is a 23-minute walk.
Living in this Bronte East detached house is easy. There is also Bridge Rd / Sherin Dr Bus Stop, only steps away, with route Bridge nearby.
- homes for rent in Rural Oakville
- homes for rent in West Oak Trails
- homes for rent in Bronte West
- homes for rent in Old Oakville
- homes for rent in Eastlake
- homes for rent in Glen Abbey
- homes for rent in Bronte East
- homes for rent in Uptown Centre
- homes for rent in Iroquois Ridge North
- homes for rent in River Oaks