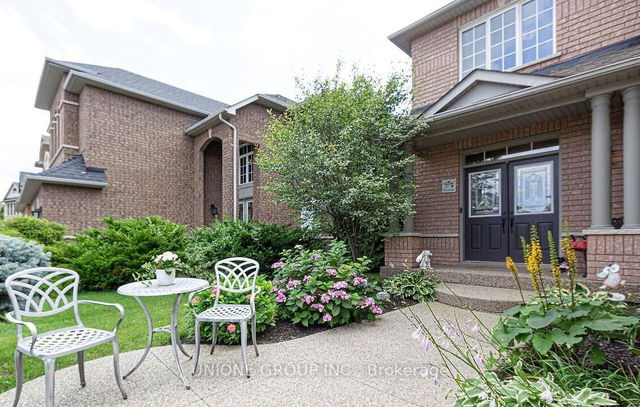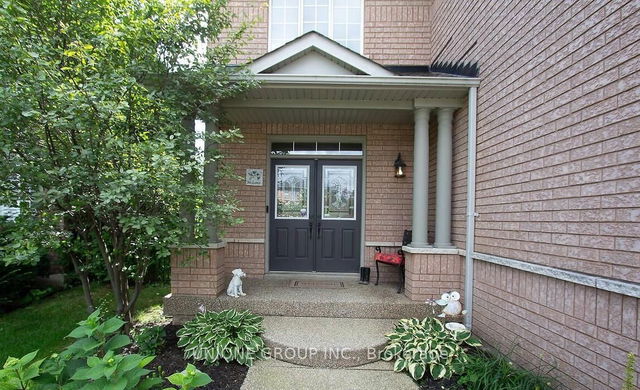1376 Kingsgrove Place




About 1376 Kingsgrove Place
1376 Kingsgrove Place is an Oakville detached house for rent. 1376 Kingsgrove Place has an asking price of $4950/mo, and has been on the market since May 2025. This 2500-3000 sqft detached house has 4 beds and 4 bathrooms. 1376 Kingsgrove Place, Oakville is situated in West Oak Trails, with nearby neighbourhoods in Glen Abbey, River Oaks, Rural Oakville and Palermo West.
There are a lot of great restaurants around 1376 Kingsgrove Pl, Oakville. If you can't start your day without caffeine fear not, your nearby choices include Tim Hortons. For grabbing your groceries, Sobeys is only a 6 minute walk.
For those residents of 1376 Kingsgrove Pl, Oakville without a car, you can get around quite easily. The closest transit stop is a Bus Stop (Upper Middle Rd West / Bloomfield Dr) and is not far connecting you to Oakville's public transit service. It also has route Upper Middle nearby.
- homes for rent in Rural Oakville
- homes for rent in West Oak Trails
- homes for rent in Old Oakville
- homes for rent in Bronte West
- homes for rent in Glen Abbey
- homes for rent in Eastlake
- homes for rent in Bronte East
- homes for rent in Uptown Centre
- homes for rent in Iroquois Ridge North
- homes for rent in River Oaks



