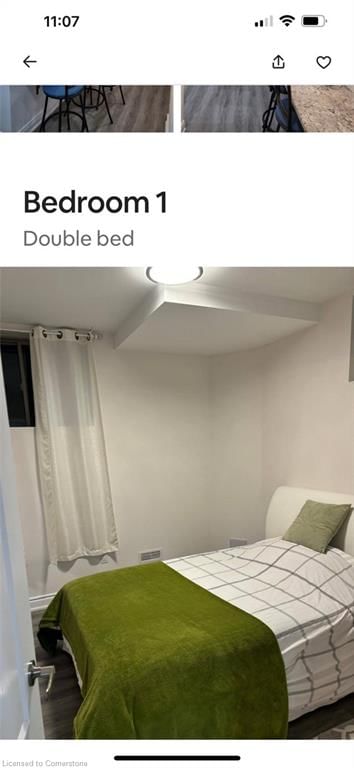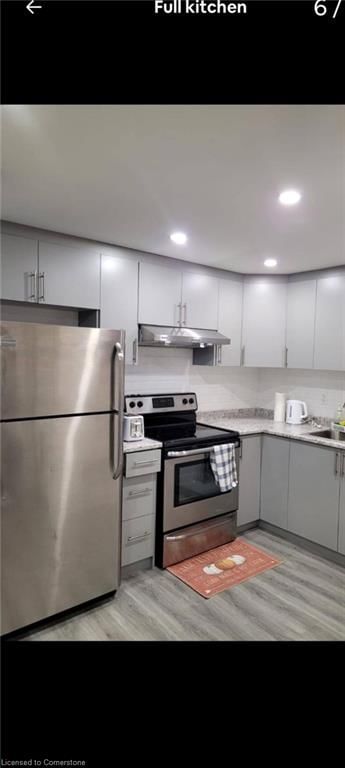| Name | Size | Features |
|---|---|---|
Living Room | 3.05 x 3.66 ft | |
Bedroom | 3.20 x 2.74 ft | |
Bathroom | 1.52 x 2.44 ft |
1365 Yellow Rose Circle Circle




About 1365 Yellow Rose Circle Circle
1365 Yellow Rose Circle Circle is an Oakville condo for rent. It was listed at $2250/mo in June 2025 and has 2+2 beds and 1 bathroom. Situated in Oakville's Glen Abbey neighbourhood, Palermo West, West Oak Trails, Bronte West and Orchard are nearby neighbourhoods.
Nearby grocery options: The Gallant Baker is a 9-minute walk.
If you are reliant on transit, don't fear, there is a Bus Stop (Bronte Rd / Upper Middle Rd West) a 6-minute walk.
© 2025 Information Technology Systems Ontario, Inc.
The information provided herein must only be used by consumers that have a bona fide interest in the purchase, sale, or lease of real estate and may not be used for any commercial purpose or any other purpose. Information deemed reliable but not guaranteed.
- homes for rent in Rural Oakville
- homes for rent in West Oak Trails
- homes for rent in Old Oakville
- homes for rent in Bronte West
- homes for rent in Glen Abbey
- homes for rent in Eastlake
- homes for rent in Uptown Centre
- homes for rent in Bronte East
- homes for rent in Iroquois Ridge North
- homes for rent in College Park
- There are no active MLS listings right now. Please check back soon!



