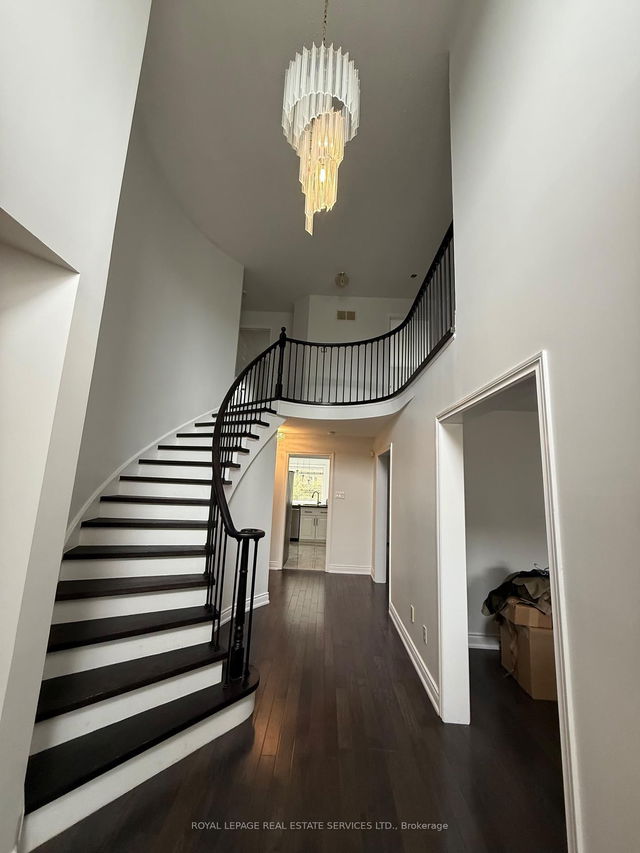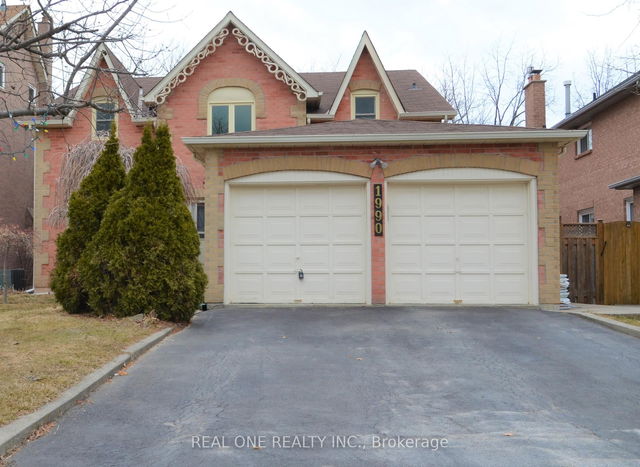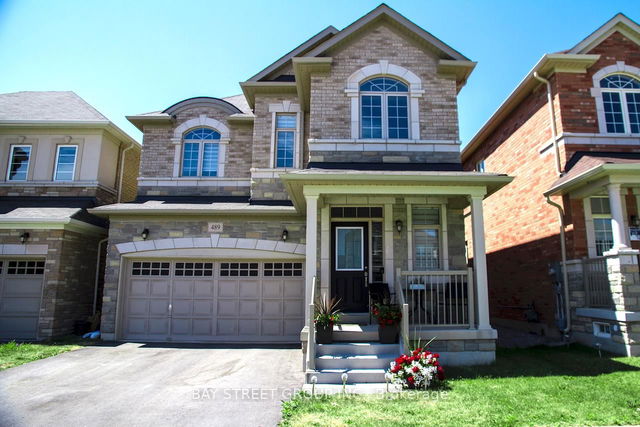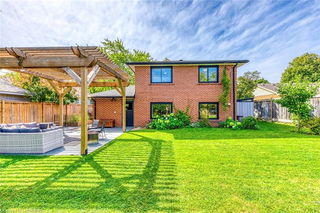Furnished
No
Lot size
5516 sqft
Street frontage
-
Possession
Immediate
Price per sqft
$1.60 - $1.92
Hydro included
No
Parking Type
-
Style
2-Storey
See what's nearby
Description
Great Opportunity and Wonderful Location!!! $$$ in UPGRADES !!! Exquisite LUXURY 4 Beds Detached Home With Finished Basement. Walking Distance to Iroquois Ridge High School, Nestled in the Growing and Vibrant Neighborhood of Iroquois Ridge North, this Incredibly Stunning Property really does have it ALL. Tastefully Upgraded & Beautifully Designed Back Yard with Full PRIVACY. Freshly Painted, New flooring over all the house, Quartz counter tops in Kitchen and All Washrooms, Upgraded Washrooms, New Light Fixtures, Spotlights, Open Concept. Storage in Basement. Close To Prestigious Universities, Shopping, Schools, Parks, And Trails. A Must See!!!
Broker: ROYAL LEPAGE REAL ESTATE SERVICES LTD.
MLS®#: W12110515
Property details
Parking:
4
Parking type:
-
Property type:
Detached
Heating type:
Forced Air
Style:
2-Storey
MLS Size:
2500-3000 sqft
Lot front:
50 Ft
Lot depth:
110 Ft
Listed on:
Apr 29, 2025
Show all details
Rooms
| Level | Name | Size | Features |
|---|---|---|---|
Ground | Dining Room | 11.9 x 14.8 ft | |
Basement | Bedroom | 11.9 x 9.7 ft | |
Ground | Family Room | 12.1 x 19.9 ft |
Show all







