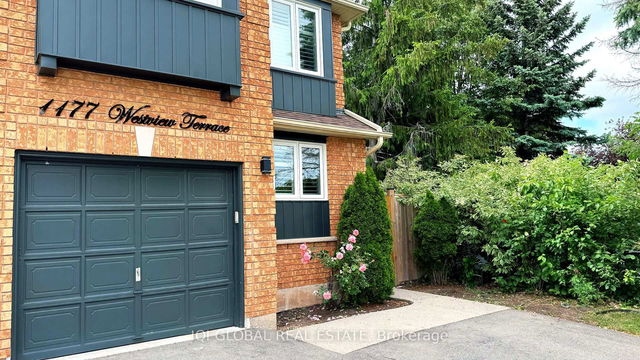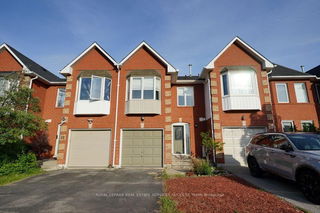Furnished
No
Lot size
2626 sqft
Street frontage
-
Possession
2025-06-23
Price per sqft
$2.30 - $3.14
Hydro included
No
Parking Type
-
Style
2-Storey
See what's nearby
Description
Welcome to 1177 Westview Terrace, a beautifully maintained 3-bedroom, 3-bathroom end-unit townhouse in the heart of Oakville's sought-after West Oak Trails community. Backing onto quiet green space and surrounded by top-rated schools, scenic parks, and family amenities, this home offers the ideal combination of comfort, convenience, and style. The bright, open-concept main floor features gleaming hardwood flooring and a spacious living and dining area, perfect for entertaining. The kitchen is thoughtfully designed with a breakfast area and walkout to a large deck and fully fenced backyard great for outdoor gatherings. Upstairs, the spacious primary bedroom boasts a 4-piece ensuite and walk-in closet, while two additional bedrooms share a full bathroom off the main hall. The fully finished basement offers a large rec room or potential fourth bedroom, a 3-piece bathroom, and a separate laundry area ideal for extended family or extra living space. Additional highlights include a freshly updated garage with epoxy flooring and storage wall, parking for up to 3 cars, and recent upgrades throughout. This move-in-ready home is just minutes from major highways, shopping, community centres, Glen Abbey Golf Course, and the scenic trails of Sixteen Mile Creek. Don't miss this fantastic opportunity to live in one of Oakville's most family-friendly neighbourhoods!
Broker: IQI GLOBAL REAL ESTATE
MLS®#: W12234547
Property details
Parking:
4
Parking type:
-
Property type:
Att/Row/Twnhouse
Heating type:
Forced Air
Style:
2-Storey
MLS Size:
1100-1500 sqft
Lot front:
26 Ft
Lot depth:
100 Ft
Listed on:
Jun 20, 2025
Show all details
Rooms
| Level | Name | Size | Features |
|---|---|---|---|
Basement | Utility Room | 9.5 x 6.0 ft | |
Basement | Laundry | 8.3 x 6.8 ft | |
Main | Dining Room | 9.3 x 6.6 ft |
Show all







