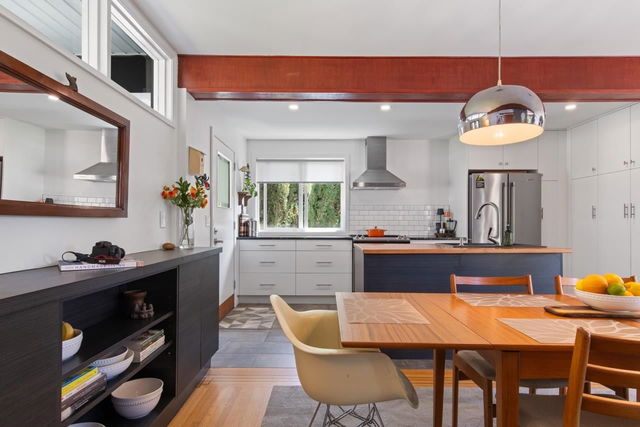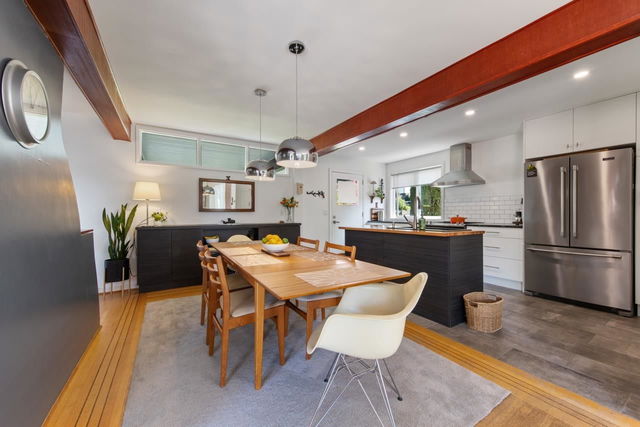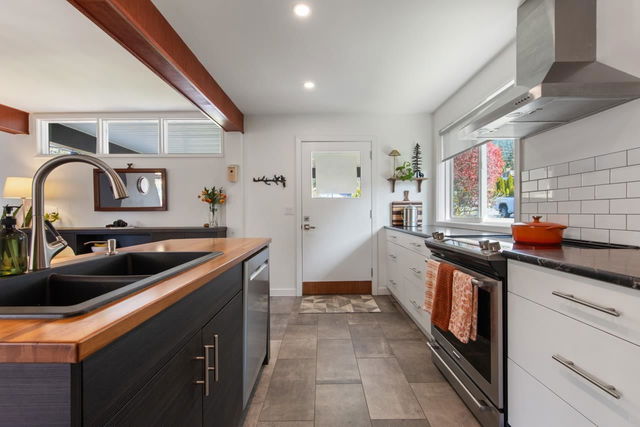| Level | Name | Size | Features |
|---|---|---|---|
Main | Foyer | 8.33 x 8.58 ft | |
Main | Living Room | 14.83 x 15.67 ft | |
Main | Dining Room | 9.08 x 15.67 ft |
931 Belvista Crescent




About 931 Belvista Crescent
931 Belvista Crescent is a North Vancouver detached house for sale. It was listed at $2129000 in April 2025 and has 4 beds and 2 bathrooms. 931 Belvista Crescent, North Vancouver is situated in Upper Capilano, with nearby neighbourhoods in Delbrook | Upper Lonsdale , British Properties, Marine | Hamilton and Sentinel Hill.
Groceries can be found at Henry's Grocery which is only an 8 minute walk and you'll find Delbrook Dental Centre a 13-minute walk as well. Love being outside? Look no further than Alpine Park and Glenwood Park, which are both only steps away.
Transit riders take note, 931 Belvista Crescent, North Vancouver District is only steps away to the closest public transit Bus Stop (Northbound Highland Blvd @ Handsworth Rd) with route Highland/downtown.

Disclaimer: This representation is based in whole or in part on data generated by the Chilliwack & District Real Estate Board, Fraser Valley Real Estate Board or Greater Vancouver REALTORS® which assumes no responsibility for its accuracy. MLS®, REALTOR® and the associated logos are trademarks of The Canadian Real Estate Association.
- 4 bedroom houses for sale in Upper Capilano
- 2 bedroom houses for sale in Upper Capilano
- 3 bed houses for sale in Upper Capilano
- Townhouses for sale in Upper Capilano
- Semi detached houses for sale in Upper Capilano
- Detached houses for sale in Upper Capilano
- Houses for sale in Upper Capilano
- Cheap houses for sale in Upper Capilano
- 3 bedroom semi detached houses in Upper Capilano
- 4 bedroom semi detached houses in Upper Capilano



