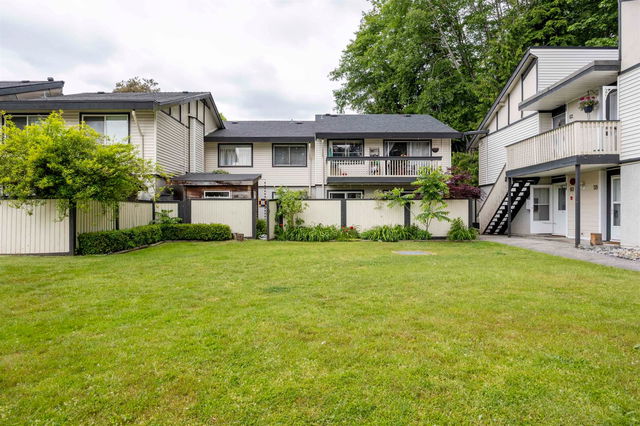| Name | Size | Features |
|---|---|---|
Living Room | 17.50 x 14.25 ft | |
Kitchen | 8.50 x 7.75 ft | |
Dining Room | 7.75 x 8.50 ft |
Use our AI-assisted tool to get an instant estimate of your home's value, up-to-date neighbourhood sales data, and tips on how to sell for more.




| Name | Size | Features |
|---|---|---|
Living Room | 17.50 x 14.25 ft | |
Kitchen | 8.50 x 7.75 ft | |
Dining Room | 7.75 x 8.50 ft |
Use our AI-assisted tool to get an instant estimate of your home's value, up-to-date neighbourhood sales data, and tips on how to sell for more.
Located at 58 - 926 Premier Street, this North Vancouver condo is available for sale. It has been listed at $549000 since May 2025. This condo has 2 beds, 1 bathroom and is 940 sqft. 58 - 926 Premier Street, North Vancouver is situated in Lynn Creek, with nearby neighbourhoods in Maplewood, Moodyville, Grand Boulevard and Seymour.
Some good places to grab a bite are West View Pizza, Seymour's Pub or Pantry Restaurant. Venture a little further for a meal at one of Lynn Creek neighbourhood's restaurants. If you love coffee, you're not too far from Good Earth Coffeehouse located at 2055 Purcell Way. Groceries can be found at Lillooet Trail Markets which is not far and you'll find Healthwise Medical Service a 4-minute walk as well. Interested in the arts? Look no further than Capilano Performing Arts THTR. Love being outside? Look no further than Lillooet Park and Lynn Canyon Park, which are both only steps away.
If you are looking for transit, don't fear, 926 Premier St, North Vancouver District has a public transit Bus Stop (Southbound Lillooet Rd @ 1000 Block) not far. It also has route Seymour/phibbs Exchange/burrard Station, route Phibbs/capilano, and more close by.

Disclaimer: This representation is based in whole or in part on data generated by the Chilliwack & District Real Estate Board, Fraser Valley Real Estate Board or Greater Vancouver REALTORS® which assumes no responsibility for its accuracy. MLS®, REALTOR® and the associated logos are trademarks of The Canadian Real Estate Association.