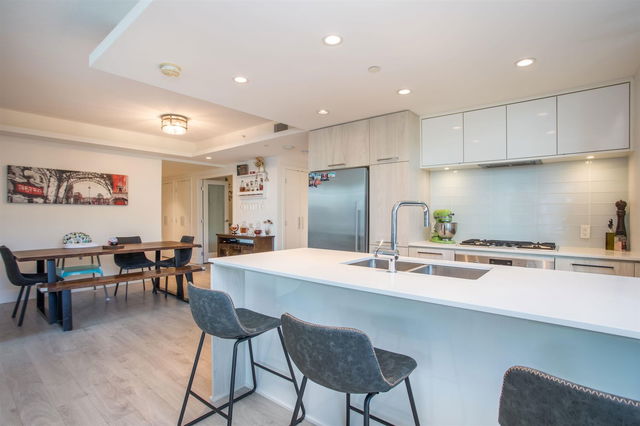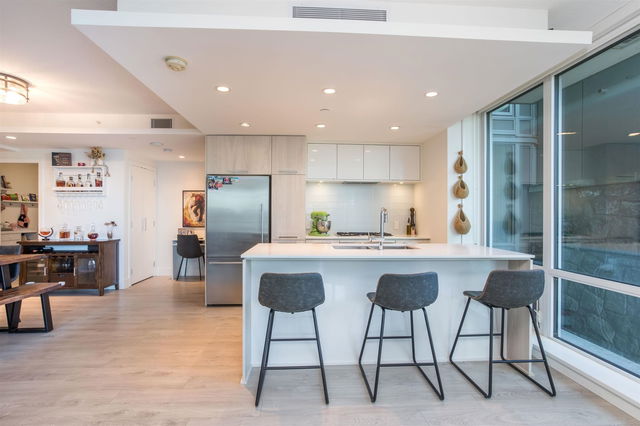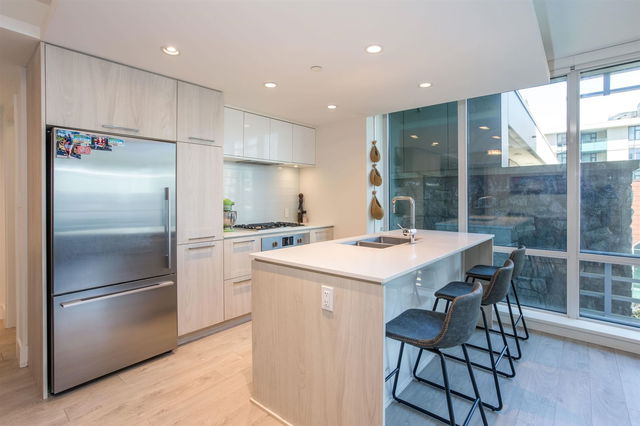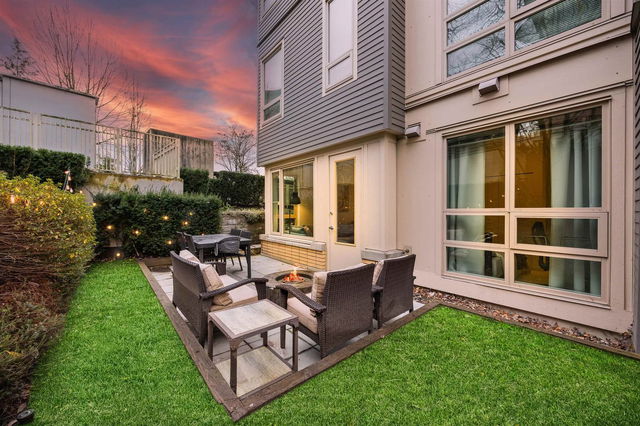| Name | Size | Features |
|---|---|---|
Kitchen | 11.83 x 8.50 ft | |
Dining Room | 9.00 x 9.42 ft | |
Living Room | 11.83 x 14.33 ft |
308 - 680 Seylynn Crescent




About 308 - 680 Seylynn Crescent
Located at 308 - 680 Seylynn Crescent, this North Vancouver condo is available for sale. It was listed at $1090000 in January 2025 and has 2 beds and 2 bathrooms. Situated in North Vancouver's Lynn Creek neighbourhood, Maplewood, Moodyville, Grand Boulevard and Seymour are nearby neighbourhoods.
680 Seylynn Crescent, North Vancouver District is a 4-minute walk from Moja Coffee for that morning caffeine fix and if you're not in the mood to cook, West View Pizza, Pantry Restaurant and Seymour's Pub are near this condo. Groceries can be found at Lillooet Trail Markets which is only a 3 minute walk and you'll find Healthwise Medical Service a 4-minute walk as well. Interested in the arts? Look no further than Park & Tilford Art & Frames. For nearby green space, Marie Place Park and Seylynn Park could be good to get out of your condo and catch some fresh air or to take your dog for a walk.
For those residents of 680 Seylynn Crescent, North Vancouver District without a car, you can get around quite easily. The closest transit stop is a Bus Stop (Northbound Mountain Hwy @ Hunter St) and is a short distance away connecting you to North Vancouver District's public transit service. It also has route Upper Lynn Valley/burrard Station, route Upper Lynn Valley/burrard Station, and more nearby.

Disclaimer: This representation is based in whole or in part on data generated by the Chilliwack & District Real Estate Board, Fraser Valley Real Estate Board or Greater Vancouver REALTORS® which assumes no responsibility for its accuracy. MLS®, REALTOR® and the associated logos are trademarks of The Canadian Real Estate Association.
- 4 bedroom houses for sale in Lynn Creek
- 2 bedroom houses for sale in Lynn Creek
- 3 bed houses for sale in Lynn Creek
- Townhouses for sale in Lynn Creek
- Semi detached houses for sale in Lynn Creek
- Detached houses for sale in Lynn Creek
- Houses for sale in Lynn Creek
- Cheap houses for sale in Lynn Creek
- 3 bedroom semi detached houses in Lynn Creek
- 4 bedroom semi detached houses in Lynn Creek



