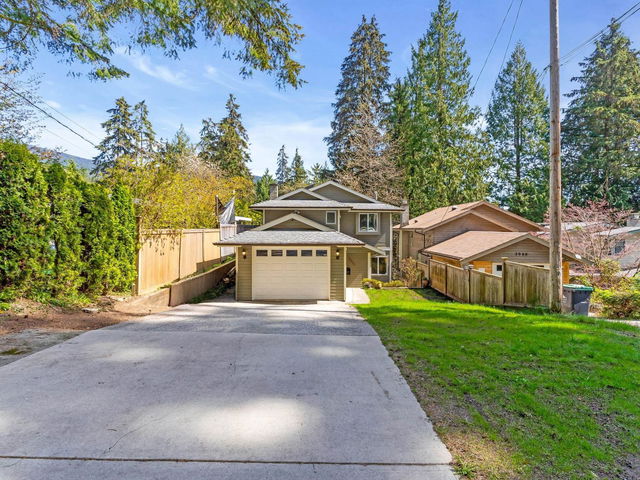Ideally located in Upper Lynn, this 5-bed, 3-bath home offers nearly 2,200 sq/ft of family-friendly living, including a separate 1-bed suite. The main floor features over 1,300 sq/ft with an open-concept kitchen, wood shaker cabinets, stone counters, stainless appliances, skylight, and island seating. A spacious living room with gas fireplace and French doors opens to a 400 sq/ft deck with hot tub and treed outlook. Three bedrooms and two updated baths, including a primary with ensuite, complete this level. Downstairs includes a fourth bed or rec room with garage access and a 1 bdrm suite with private patio—easily reintegrated if needed. Set on an 8,000+ sq/ft lot with fenced yard, grassy play areas, and room to grow. Steps to Upper Lynn Elementary, trails, and Lynn Valley Centre.








