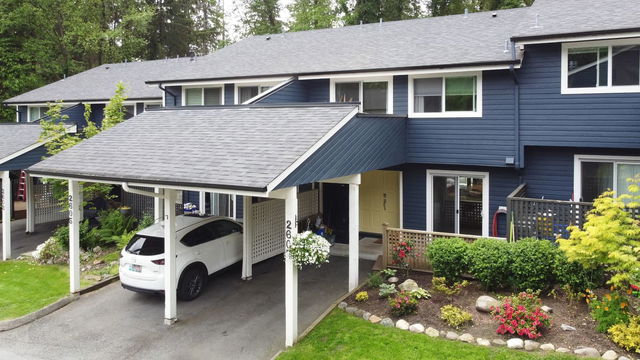| Name | Size | Features |
|---|---|---|
Living Room | 11.25 x 18.42 ft | |
Dining Room | 7.17 x 9.17 ft | |
Kitchen | 9.17 x 12.25 ft |
Use our AI-assisted tool to get an instant estimate of your home's value, up-to-date neighbourhood sales data, and tips on how to sell for more.




| Name | Size | Features |
|---|---|---|
Living Room | 11.25 x 18.42 ft | |
Dining Room | 7.17 x 9.17 ft | |
Kitchen | 9.17 x 12.25 ft |
Use our AI-assisted tool to get an instant estimate of your home's value, up-to-date neighbourhood sales data, and tips on how to sell for more.
2607 Fromme Road is a North Vancouver townhouse for sale. 2607 Fromme Road has an asking price of $1439800, and has been on the market since May 2025. This 1917 sqft townhouse has 4 beds and 3 bathrooms. 2607 Fromme Road, North Vancouver is situated in Lynn Valley, with nearby neighbourhoods in Grand Boulevard, Lynn Creek, Central Lonsdale and Delbrook | Upper Lonsdale .
2607 Fromme Rd, North Vancouver District is only a 3 minute walk from Starbucks for that morning caffeine fix and if you're not in the mood to cook, Domino's, Quesada Burritos & Tacos and Black Bear Neighbourhood Pub are near this townhouse. Groceries can be found at Safeway which is not far and you'll find Lynn Valley Dental Centre only a 3 minute walk as well. For those days you just want to be indoors, look no further than North Vancouver Museum-Archives to keep you occupied for hours. For nearby green space, Kirkstone Park and Kay Burrows Park could be good to get out of your townhouse and catch some fresh air or to take your dog for a walk.
If you are reliant on transit, don't fear, 2607 Fromme Rd, North Vancouver District has a public transit Bus Stop (Westbound Lynn Valley Rd @ Fromme Rd) a short walk. It also has route Lynn Valley/lonsdale Quay, and route Lynn Valley/downtown close by.

Disclaimer: This representation is based in whole or in part on data generated by the Chilliwack & District Real Estate Board, Fraser Valley Real Estate Board or Greater Vancouver REALTORS® which assumes no responsibility for its accuracy. MLS®, REALTOR® and the associated logos are trademarks of The Canadian Real Estate Association.