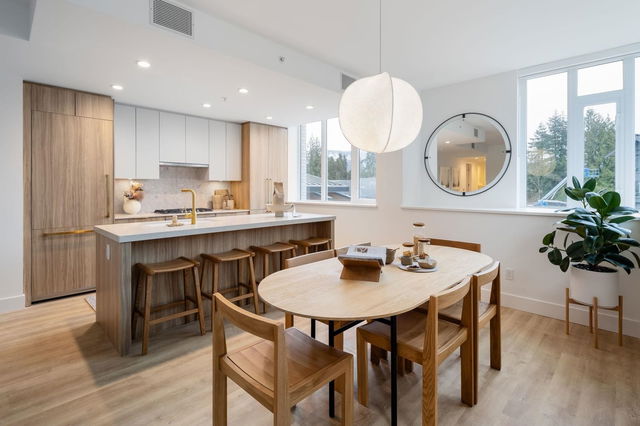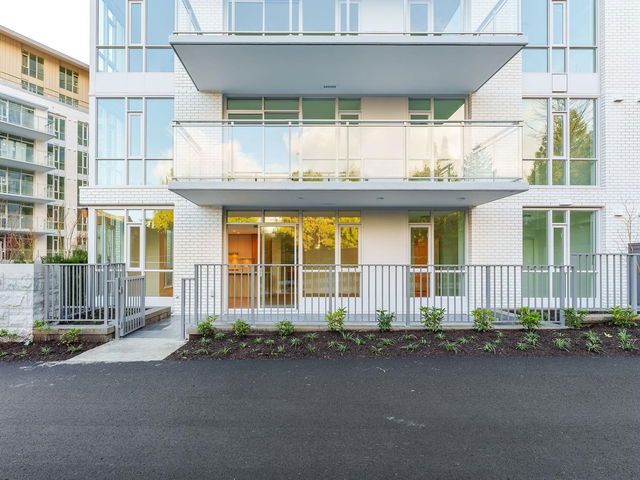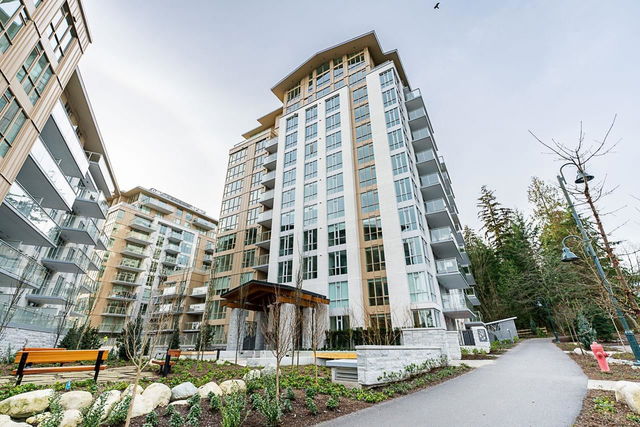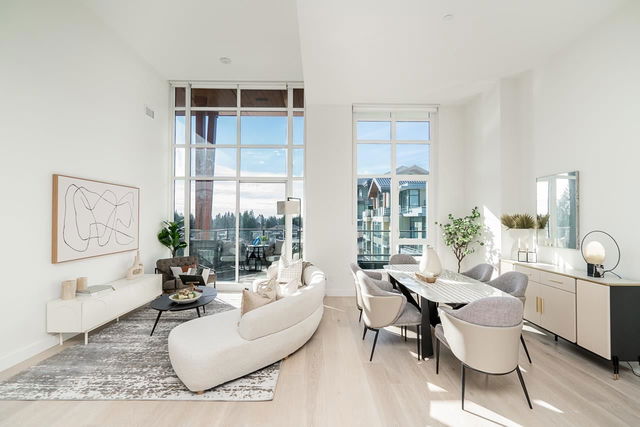| Name | Size | Features |
|---|---|---|
Primary Bedroom | 10.08 x 11.50 ft | |
Bedroom | 9.75 x 8.75 ft | |
Bedroom | 11.17 x 8.92 ft |
1004 - 2325 Emery Court
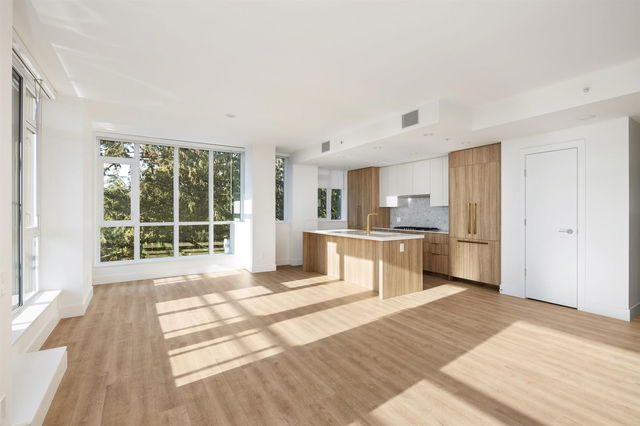
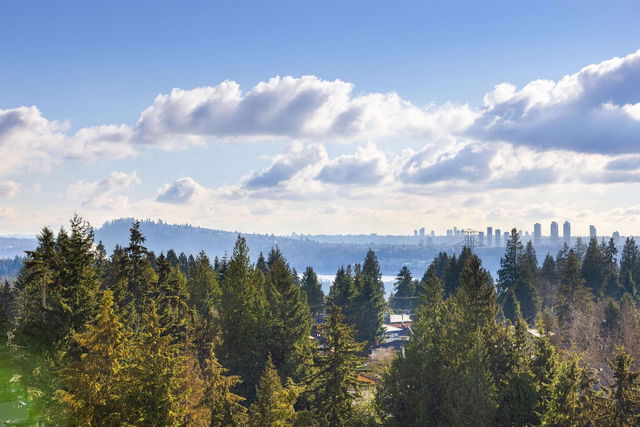
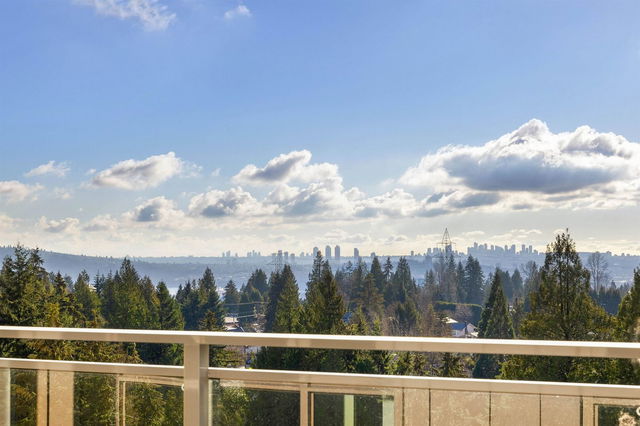

About 1004 - 2325 Emery Court
Located at 1004 - 2325 Emery Court, this North Vancouver condo is available for sale. It was listed at $1798000 in January 2025 and has 3 beds and 3 bathrooms. Situated in North Vancouver's Lynn Valley neighbourhood, Lynn Creek, Grand Boulevard, Central Lonsdale and Moodyville are nearby neighbourhoods.
There are a lot of great restaurants around 2325 Emery Crt, North Vancouver District. If you can't start your day without caffeine fear not, your nearby choices include Tim Hortons. Groceries can be found at Safeway which is a 3-minute walk and you'll find Lynn Valley Dental Centre a 4-minute walk as well. Interested in the arts? Look no further than North Vancouver Museum-Archives. 2325 Emery Crt, North Vancouver District is not far from great parks like Kirkstone Park and Viewlynn Park.
For those residents of 2325 Emery Crt, North Vancouver District without a car, you can get around quite easily. The closest transit stop is a Bus Stop (Southbound Mountain Hwy @ Emery Place) and is a short walk connecting you to North Vancouver District's public transit service. It also has route Upper Lynn Valley/burrard Station, and route Upper Lynn Valley/burrard Station nearby.

Disclaimer: This representation is based in whole or in part on data generated by the Chilliwack & District Real Estate Board, Fraser Valley Real Estate Board or Greater Vancouver REALTORS® which assumes no responsibility for its accuracy. MLS®, REALTOR® and the associated logos are trademarks of The Canadian Real Estate Association.
- 4 bedroom houses for sale in Lynn Valley
- 2 bedroom houses for sale in Lynn Valley
- 3 bed houses for sale in Lynn Valley
- Townhouses for sale in Lynn Valley
- Semi detached houses for sale in Lynn Valley
- Detached houses for sale in Lynn Valley
- Houses for sale in Lynn Valley
- Cheap houses for sale in Lynn Valley
- 3 bedroom semi detached houses in Lynn Valley
- 4 bedroom semi detached houses in Lynn Valley
