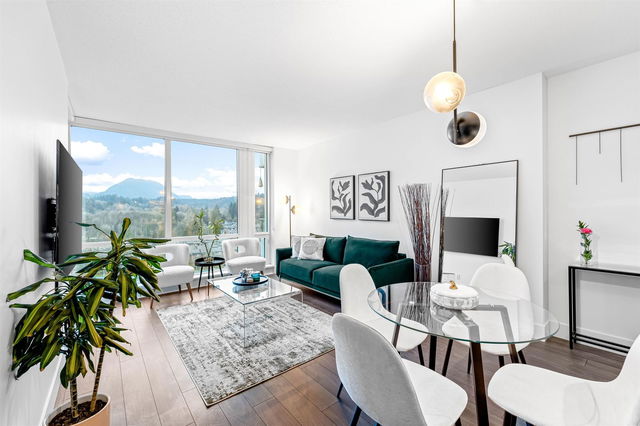| Name | Size | Features |
|---|---|---|
Living Room | 12.00 x 12.25 ft | |
Kitchen | 8.50 x 9.67 ft | |
Foyer | 4.92 x 7.92 ft |
1405 - 1550 Fern Street




About 1405 - 1550 Fern Street
1405 - 1550 Fern Street is a North Vancouver condo for sale. It was listed at $690000 in April 2025 and has 1 bed and 1 bathroom. Situated in North Vancouver's Lynn Creek neighbourhood, Maplewood, Moodyville, Grand Boulevard and Seymour are nearby neighbourhoods.
There are a lot of great restaurants around 1550 Fern St, North Vancouver District. If you can't start your day without caffeine fear not, your nearby choices include Moja Coffee. Groceries can be found at Lillooet Trail Markets which is not far and you'll find Healthwise Medical Service a 4-minute walk as well. Interested in the arts? Look no further than Park & Tilford Art & Frames. Love being outside? Look no further than Marie Place Park and Seylynn Park, which are both only steps away.
Living in this Lynn Creek condo is easy. There is also Northbound Mountain Hwy @ Hunter St Bus Stop, a short distance away, with route Upper Lynn Valley/burrard Station, route Upper Lynn Valley/burrard Station, and more nearby.

Disclaimer: This representation is based in whole or in part on data generated by the Chilliwack & District Real Estate Board, Fraser Valley Real Estate Board or Greater Vancouver REALTORS® which assumes no responsibility for its accuracy. MLS®, REALTOR® and the associated logos are trademarks of The Canadian Real Estate Association.
- 4 bedroom houses for sale in Lynn Creek
- 2 bedroom houses for sale in Lynn Creek
- 3 bed houses for sale in Lynn Creek
- Townhouses for sale in Lynn Creek
- Semi detached houses for sale in Lynn Creek
- Detached houses for sale in Lynn Creek
- Houses for sale in Lynn Creek
- Cheap houses for sale in Lynn Creek
- 3 bedroom semi detached houses in Lynn Creek
- 4 bedroom semi detached houses in Lynn Creek



