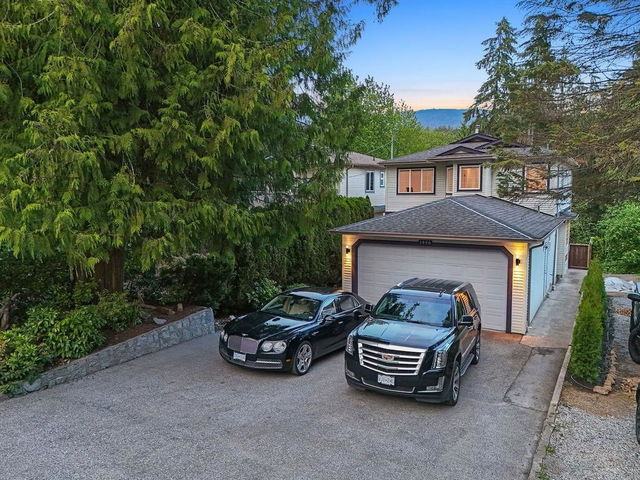| Level | Name | Size | Features |
|---|---|---|---|
Main | Living Room | 13.58 x 18.75 ft | |
Main | Dining Room | 10.00 x 11.67 ft | |
Main | Kitchen | 10.58 x 21.25 ft |
1507 Kilmer Place




About 1507 Kilmer Place
Located at 1507 Kilmer Place, this North Vancouver detached house is available for sale. It has been listed at $2489000 since February 2025. This 2536 sqft detached house has 6 beds and 4 bathrooms. Situated in North Vancouver's Lynn Valley neighbourhood, Lynn Creek, Grand Boulevard, Delbrook | Upper Lonsdale and Central Lonsdale are nearby neighbourhoods.
Groceries can be found at Lynn Valley Meat Market which is a 11-minute walk and you'll find Bodystream-Cambridge only steps away as well. For those days you just want to be indoors, look no further than North Vancouver Museum-Archives to keep you occupied for hours. 1507 Kilmer Pl, North Vancouver District is a short distance away from great parks like Doran Park and Kilmer Park.
Transit riders take note, 1507 Kilmer Pl, North Vancouver District is not far to the closest public transit Bus Stop (Southbound Hoskins Rd @ Langworthy St) with route Lynn Valley/lonsdale Quay.

Disclaimer: This representation is based in whole or in part on data generated by the Chilliwack & District Real Estate Board, Fraser Valley Real Estate Board or Greater Vancouver REALTORS® which assumes no responsibility for its accuracy. MLS®, REALTOR® and the associated logos are trademarks of The Canadian Real Estate Association.
- 4 bedroom houses for sale in Lynn Valley
- 2 bedroom houses for sale in Lynn Valley
- 3 bed houses for sale in Lynn Valley
- Townhouses for sale in Lynn Valley
- Semi detached houses for sale in Lynn Valley
- Detached houses for sale in Lynn Valley
- Houses for sale in Lynn Valley
- Cheap houses for sale in Lynn Valley
- 3 bedroom semi detached houses in Lynn Valley
- 4 bedroom semi detached houses in Lynn Valley



