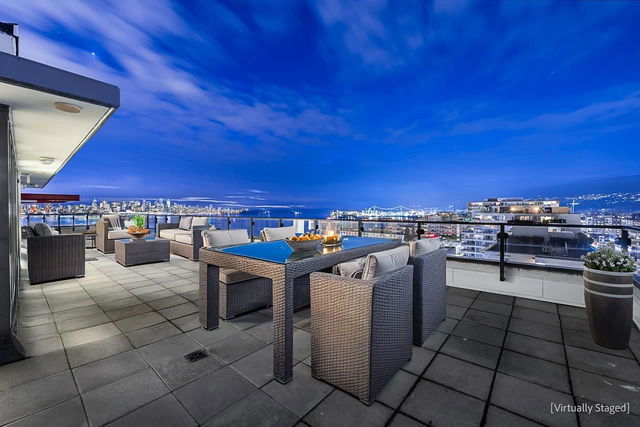| Name | Size | Features |
|---|---|---|
Primary Bedroom | 11.42 x 12.50 ft | |
Bedroom | 10.00 x 10.92 ft | |
Bedroom | 9.92 x 11.58 ft |
2406 - 1500 Fern Street




About 2406 - 1500 Fern Street
2406 - 1500 Fern Street is a North Vancouver condo for sale. It has been listed at $3198000 since May 2024. This 1835 sqft condo has 3 beds and 4 bathrooms. Situated in North Vancouver's Lynn Creek neighbourhood, Maplewood, Moodyville, Grand Boulevard and Lynn Valley are nearby neighbourhoods.
Some good places to grab a bite are West View Pizza, Pantry Restaurant or McDonald's. Venture a little further for a meal at one of Lynn Creek neighbourhood's restaurants. If you love coffee, you're not too far from Moja Coffee located at 1412 Rupert St. Groceries can be found at Lillooet Trail Markets which is only a 3 minute walk and you'll find Read, Steven J DC only a 5 minute walk as well. For those days you just want to be indoors, look no further than Park & Tilford Art & Frames to keep you occupied for hours. Love being outside? Look no further than Seylynn Park and Marie Place Park, which are both only steps away.
For those residents of 1500 Fern St, North Vancouver District without a car, you can get around rather easily. The closest transit stop is a Bus Stop (Northbound Mountain Hwy @ Hunter St) and is only steps away connecting you to North Vancouver District's public transit service. It also has route Upper Lynn Valley/burrard Station, route Upper Lynn Valley/burrard Station, and more nearby.

Disclaimer: This representation is based in whole or in part on data generated by the Chilliwack & District Real Estate Board, Fraser Valley Real Estate Board or Greater Vancouver REALTORS® which assumes no responsibility for its accuracy. MLS®, REALTOR® and the associated logos are trademarks of The Canadian Real Estate Association.
- 4 bedroom houses for sale in Lynn Creek
- 2 bedroom houses for sale in Lynn Creek
- 3 bed houses for sale in Lynn Creek
- Townhouses for sale in Lynn Creek
- Semi detached houses for sale in Lynn Creek
- Detached houses for sale in Lynn Creek
- Houses for sale in Lynn Creek
- Cheap houses for sale in Lynn Creek
- 3 bedroom semi detached houses in Lynn Creek
- 4 bedroom semi detached houses in Lynn Creek


