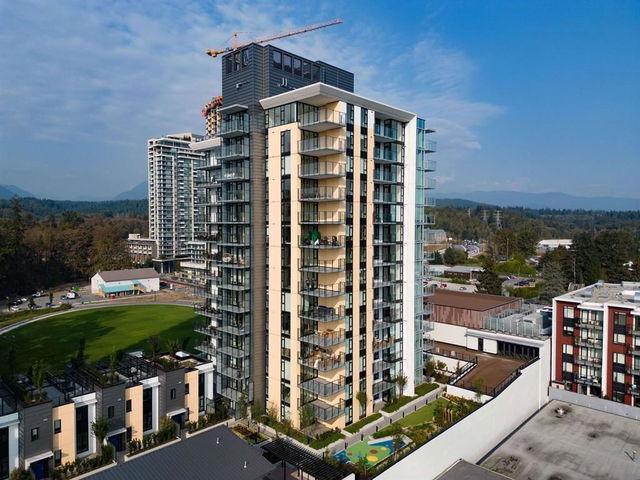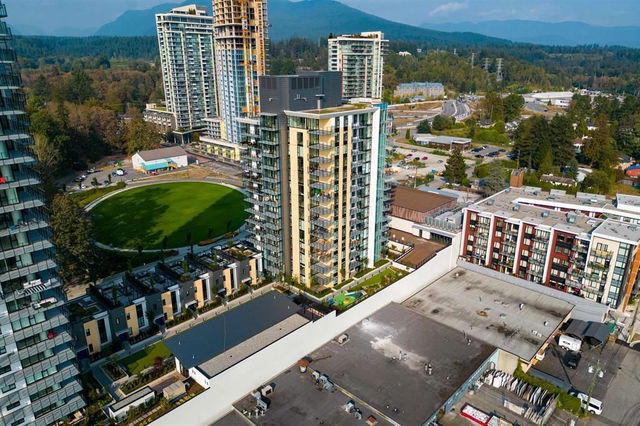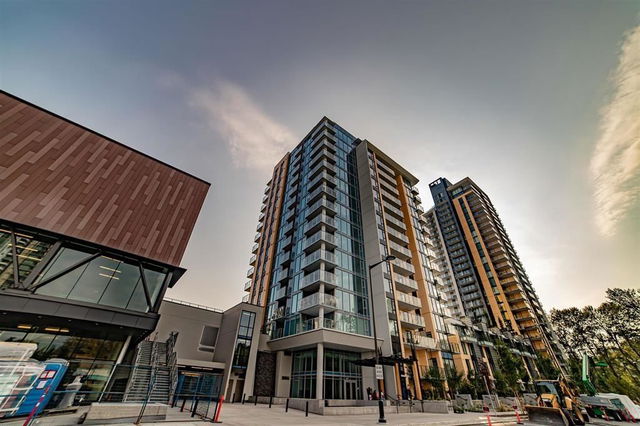1304 - 1471 Hunter Street




About 1304 - 1471 Hunter Street
1304 - 1471 Hunter Street is a North Vancouver condo which was for sale. It was listed at $899000 in September 2023 but is no longer available and has been taken off the market (Terminated) on 14th of November 2023.. This 804 sqft condo has 2 beds and 2 bathrooms. Situated in North Vancouver's Lynn Creek neighbourhood, Moodyville, Maplewood, Grand Boulevard and Lynn Valley are nearby neighbourhoods.
There are quite a few restaurants to choose from around 1471 Hunter St, North Vancouver District. Some good places to grab a bite are In Vacanza Pastificio and Tour De Feast. Venture a little further for a meal at Wildeye Bistro, Edo Japan or PokeLani. If you love coffee, you're not too far from Tim Hortons located at 1384 Main St. Groceries can be found at Real Canadian Superstore which is a 6-minute walk and you'll find Save-On-Foods a 6-minute walk as well. For nearby green space, Bridgman Park, Harbourview Park and Montrose Park could be good to get out of your condo and catch some fresh air or to take your dog for a walk. As for close-by schools, Dinosaur Daycare and North Star Montessori Elementary School are a short distance away from 1471 Hunter St, North Vancouver District.
Living in this Lynn Creek condo is made easier by access to the TransLink. Gilmore Station Platform 1 Subway stop is a 6-minute drive. There is also Southbound Mountain Hwy @ Fern St BusStop, only steps away, with (Bus) route 209 Upper Lynn Valley/vancouver, (Bus) route 227 Lynn Valley Centre/phibbs Exchange, and more nearby.

Disclaimer: This representation is based in whole or in part on data generated by the Chilliwack & District Real Estate Board, Fraser Valley Real Estate Board or Greater Vancouver REALTORS® which assumes no responsibility for its accuracy. MLS®, REALTOR® and the associated logos are trademarks of The Canadian Real Estate Association.
- 4 bedroom houses for sale in Lynn Creek
- 2 bedroom houses for sale in Lynn Creek
- 3 bed houses for sale in Lynn Creek
- Townhouses for sale in Lynn Creek
- Semi detached houses for sale in Lynn Creek
- Detached houses for sale in Lynn Creek
- Houses for sale in Lynn Creek
- Cheap houses for sale in Lynn Creek
- 3 bedroom semi detached houses in Lynn Creek
- 4 bedroom semi detached houses in Lynn Creek



