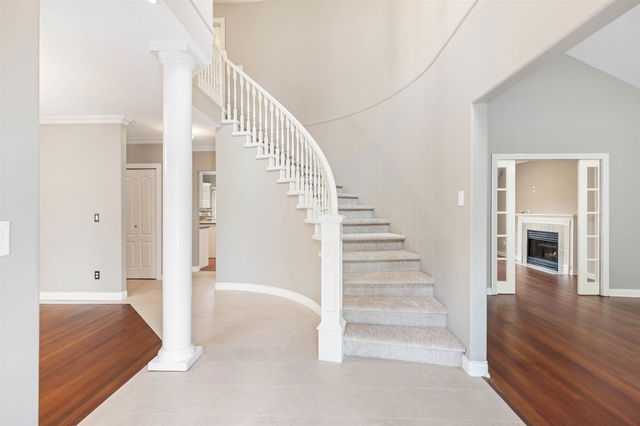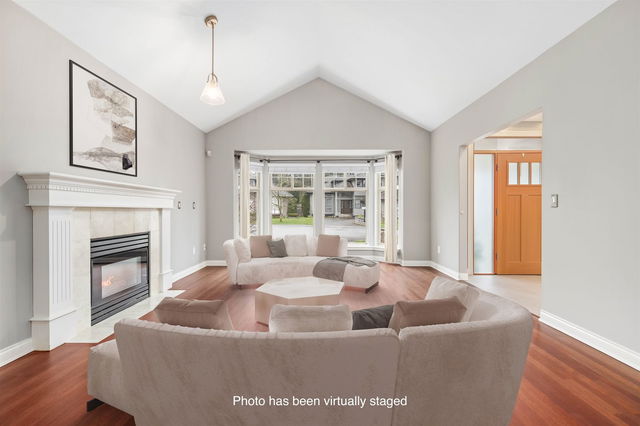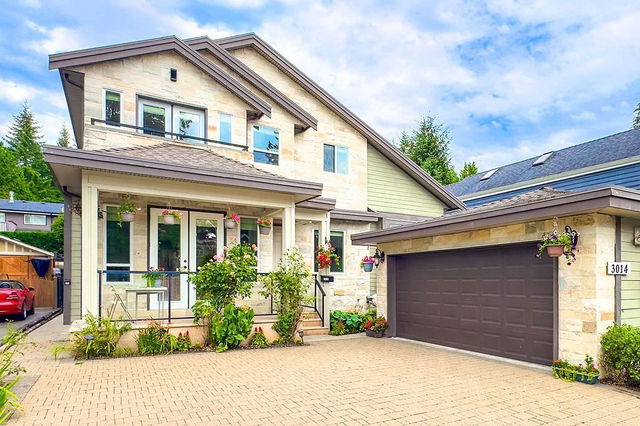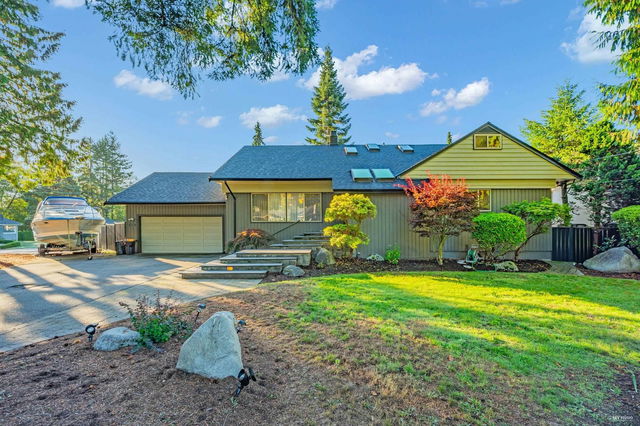| Name | Size | Features |
|---|---|---|
Foyer | 7.33 x 13.42 ft | |
Living Room | 14.17 x 16.17 ft | |
Family Room | 12.17 x 13.58 ft |
1279 Eldon Road




About 1279 Eldon Road
Located at 1279 Eldon Road, this North Vancouver detached house is available for sale. It was listed at $2999999 in April 2025 and has 7 beds and 4 bathrooms. 1279 Eldon Road resides in the North Vancouver Upper Capilano neighbourhood, and nearby areas include British Properties, Sentinel Hill, Delbrook | Upper Lonsdale and Cedardale.
Groceries can be found at Thrifty Foods which is a 10-minute walk and you'll find Bugeja, Frank MD only a 9 minute walk as well. 1279 Eldon Rd, North Vancouver District is a 4-minute walk from great parks like Eldon Park and Capilano River Regional Park.
Living in this Upper Capilano detached house is easy. There is also Southbound Capilano Rd @ Eldon Rd Bus Stop, only steps away, with route Grouse Mountain/phibbs Exchange, route Grouse Mountain/lonsdale Quay, and more nearby.

Disclaimer: This representation is based in whole or in part on data generated by the Chilliwack & District Real Estate Board, Fraser Valley Real Estate Board or Greater Vancouver REALTORS® which assumes no responsibility for its accuracy. MLS®, REALTOR® and the associated logos are trademarks of The Canadian Real Estate Association.
- 4 bedroom houses for sale in Upper Capilano
- 2 bedroom houses for sale in Upper Capilano
- 3 bed houses for sale in Upper Capilano
- Townhouses for sale in Upper Capilano
- Semi detached houses for sale in Upper Capilano
- Detached houses for sale in Upper Capilano
- Houses for sale in Upper Capilano
- Cheap houses for sale in Upper Capilano
- 3 bedroom semi detached houses in Upper Capilano
- 4 bedroom semi detached houses in Upper Capilano



