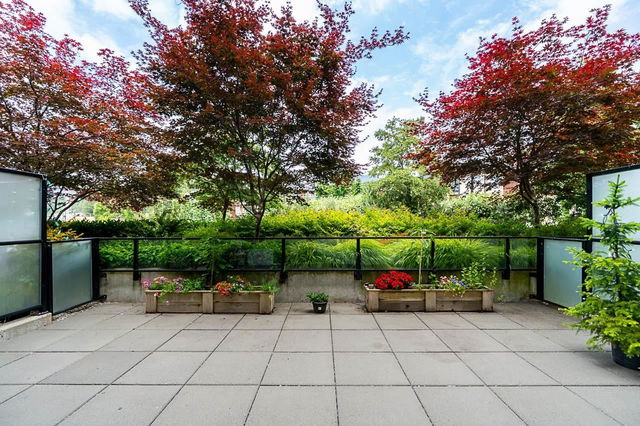| Name | Size | Features |
|---|---|---|
Living Room | 12.50 x 14.58 ft | |
Kitchen | 10.17 x 11.92 ft | |
Dining Room | 10.17 x 11.92 ft |
Use our AI-assisted tool to get an instant estimate of your home's value, up-to-date neighbourhood sales data, and tips on how to sell for more.




| Name | Size | Features |
|---|---|---|
Living Room | 12.50 x 14.58 ft | |
Kitchen | 10.17 x 11.92 ft | |
Dining Room | 10.17 x 11.92 ft |
Use our AI-assisted tool to get an instant estimate of your home's value, up-to-date neighbourhood sales data, and tips on how to sell for more.
Located at 218 - 725 Marine Drive, this North Vancouver condo is available for sale. It has been listed at $828000 since June 2025. This 857 sqft condo has 2 beds and 2 bathrooms. 218 - 725 Marine Drive resides in the North Vancouver Marine | Hamilton neighbourhood, and nearby areas include Squamish Nation, Lower Lonsdale, Lions Gate and Central Lonsdale.
Want to dine out? There are plenty of good restaurant choices not too far from 725 Marine Dr, North Vancouver City.Grab your morning coffee at Orange Julius located at 935 Marine Dr. Groceries can be found at Thrifty Foods which is not far and you'll find Blue Sky Dental Clinic only steps away as well. For those days you just want to be indoors, look no further than True Colour Art Gallery to keep you occupied for hours. If you're an outdoor lover, condo residents of 725 Marine Dr, North Vancouver City are nearby from Park and Lower MacKay Creek Park.
Transit riders take note, 725 Marine Dr, North Vancouver City is only steps away to the closest public transit Bus Stop (Westbound Marine Dr @ Bewicke Ave) with route Grouse Mountain/lonsdale Quay, route Lynn Valley/downtown, and more.

Disclaimer: This representation is based in whole or in part on data generated by the Chilliwack & District Real Estate Board, Fraser Valley Real Estate Board or Greater Vancouver REALTORS® which assumes no responsibility for its accuracy. MLS®, REALTOR® and the associated logos are trademarks of The Canadian Real Estate Association.