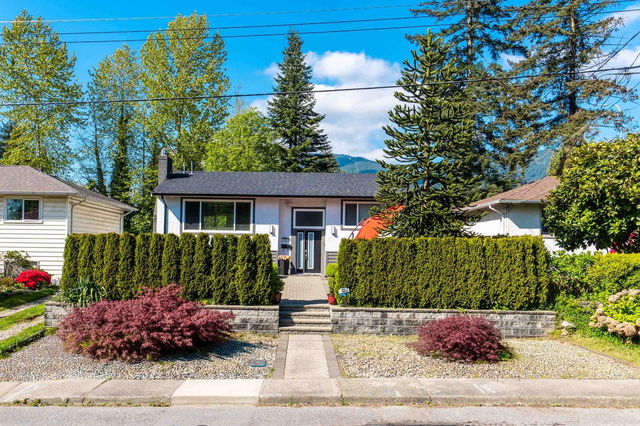| Level | Name | Size | Features |
|---|---|---|---|
Main | Foyer | 6.00 x 8.67 ft | |
Main | Living Room | 11.75 x 11.75 ft | |
Main | Dining Room | 9.58 x 11.42 ft |
561 28th Street




About 561 28th Street
561 28th Street is a North Vancouver detached house for sale. It was listed at $2049000 in March 2025 and has 4 beds and 4 bathrooms. 561 28th Street resides in the North Vancouver Marine | Hamilton neighbourhood, and nearby areas include Delbrook | Upper Lonsdale , Central Lonsdale, Upper Capilano and Squamish Nation.
Some good places to grab a bite are Westview Oriental Restaurant, Freshslice Pizza or Hamaei Japanese Restaurant. Venture a little further for a meal at one of Marine | Hamilton neighbourhood's restaurants. If you love coffee, you're not too far from Starbucks located at 2601 Westview Dr. Groceries can be found at Westview Bakery which is a short walk and you'll find Craig William Dr a short walk as well. For nearby green space, Park and Delbrook Park could be good to get out of your detached house and catch some fresh air or to take your dog for a walk.
For those residents of 561 28th St W, North Vancouver City without a car, you can get around rather easily. The closest transit stop is a Bus Stop (Southbound Westview Dr @ W 28 St) and is only steps away connecting you to North Vancouver City's public transit service. It also has route Lonsdale Quay/delbrook nearby.

Disclaimer: This representation is based in whole or in part on data generated by the Chilliwack & District Real Estate Board, Fraser Valley Real Estate Board or Greater Vancouver REALTORS® which assumes no responsibility for its accuracy. MLS®, REALTOR® and the associated logos are trademarks of The Canadian Real Estate Association.
- 4 bedroom houses for sale in Marine | Hamilton
- 2 bedroom houses for sale in Marine | Hamilton
- 3 bed houses for sale in Marine | Hamilton
- Townhouses for sale in Marine | Hamilton
- Semi detached houses for sale in Marine | Hamilton
- Detached houses for sale in Marine | Hamilton
- Houses for sale in Marine | Hamilton
- Cheap houses for sale in Marine | Hamilton
- 3 bedroom semi detached houses in Marine | Hamilton
- 4 bedroom semi detached houses in Marine | Hamilton



