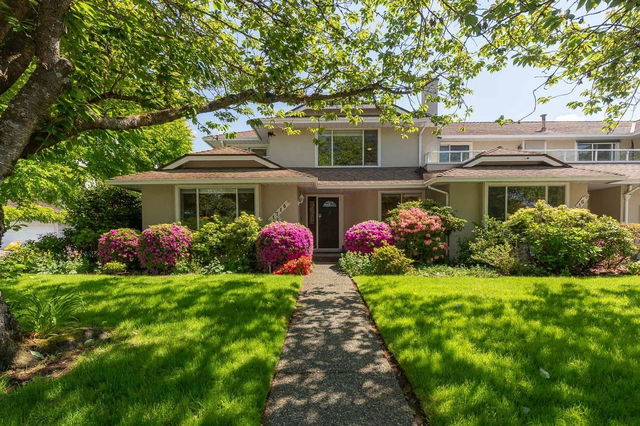| Name | Size | Features |
|---|---|---|
Living Room | 14.00 x 15.25 ft | |
Dining Room | 9.58 x 11.50 ft | |
Kitchen | 10.50 x 11.33 ft |
Use our AI-assisted tool to get an instant estimate of your home's value, up-to-date neighbourhood sales data, and tips on how to sell for more.




| Name | Size | Features |
|---|---|---|
Living Room | 14.00 x 15.25 ft | |
Dining Room | 9.58 x 11.50 ft | |
Kitchen | 10.50 x 11.33 ft |
Use our AI-assisted tool to get an instant estimate of your home's value, up-to-date neighbourhood sales data, and tips on how to sell for more.
3 - 1716 Mahon Avenue is a North Vancouver townhouse for sale. It has been listed at $1549900 since May 2025. This 1860 sqft townhouse has 3 beds and 3 bathrooms. 3 - 1716 Mahon Avenue resides in the North Vancouver Central Lonsdale neighbourhood, and nearby areas include Marine | Hamilton, Squamish Nation, Lower Lonsdale and Grand Boulevard.
Some good places to grab a bite are Mumbai Masala, Cazba Restaurant or Donair Dude. Venture a little further for a meal at one of Central Lonsdale neighbourhood's restaurants. If you love coffee, you're not too far from Starbucks located at 1701 Lonsdale Ave. Groceries can be found at Rex Bakery which is a 3-minute walk and you'll find 19th Street Physiotherapy Clinic not far as well. Interested in the arts? Look no further than Tony Max Local Art and Artists For Kids Trust. If you're an outdoor lover, townhouse residents of 1716 Mahon Ave, North Vancouver City are not far from Park.
Living in this Central Lonsdale townhouse is easy. There is also Westbound W 15 St @ Mahon Ave Bus Stop, not far, with route Lynn Valley/downtown, and route Upper Lonsdale/downtown nearby.

Disclaimer: This representation is based in whole or in part on data generated by the Chilliwack & District Real Estate Board, Fraser Valley Real Estate Board or Greater Vancouver REALTORS® which assumes no responsibility for its accuracy. MLS®, REALTOR® and the associated logos are trademarks of The Canadian Real Estate Association.