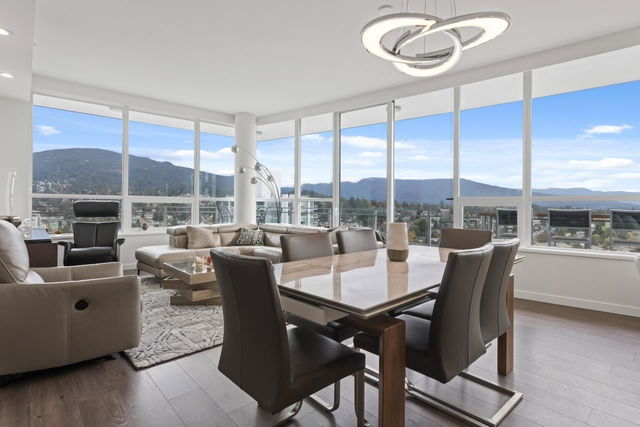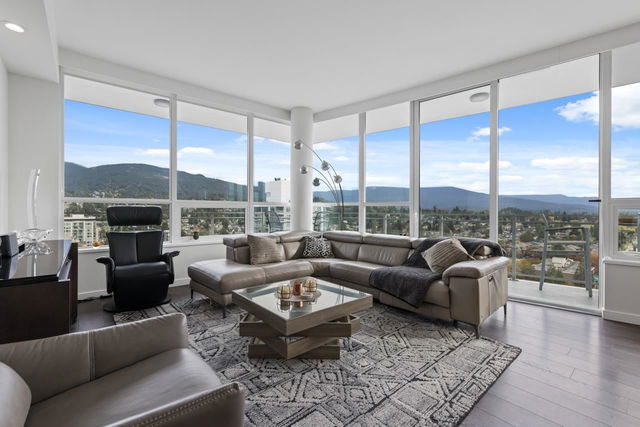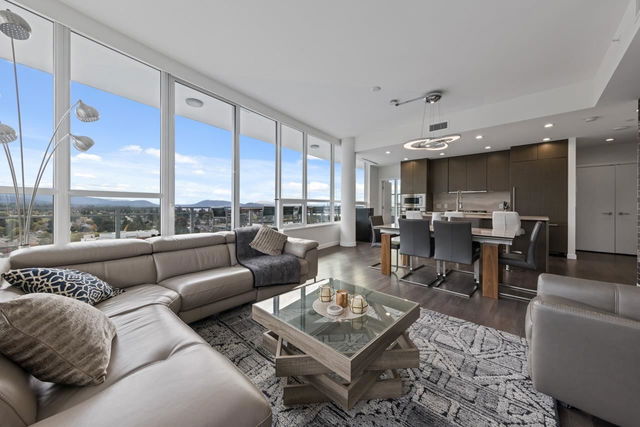2305 - 125 14th Street




About 2305 - 125 14th Street
2305 - 125 E 14th Street is a North Vancouver condo which was for sale. Asking $1695000, it was listed in May 2023, but is no longer available and has been taken off the market (Unavailable).. This 1174 sqft condo has 2 beds and 2 bathrooms. Situated in North Vancouver's Central Lonsdale neighbourhood, Lower Lonsdale, Grand Boulevard, Squamish Nation and Marine | Hamilton are nearby neighbourhoods.
There are quite a few restaurants to choose from around 125 14th St E, North Vancouver City. Some good places to grab a bite are Pho North Van and Echo Cafe. Venture a little further for a meal at Tamarind Hill Malaysian Cuisine, Hachi Hana Japanese Restaurant or Nando's Peri-Peri. If you love coffee, you're not too far from Wild Trails Coffee located at 134 14th Street E. Groceries can be found at Whole Foods Market which is nearby and you'll find healthrx pharmacy nearby as well. For nearby green space, Victoria Park, Sam Walker Park and Mahon Park could be good to get out of your condo and catch some fresh air or to take your dog for a walk. As for close-by schools, School District No 44 North Vancouver and North Vancouver School District are a 5-minute walk from 125 14th St E, North Vancouver City.
Living in this Central Lonsdale condo is made easier by access to the TransLink. Waterfront Station Platform 1 Subway stop is a 6-minute drive. There is also Northbound Lonsdale Ave @ E 13 St BusStop, only steps away, with (Bus) route 229 Lynn Valley/lonsdale Quay, (Bus) route 230 Upper Lonsdale/lonsdale Quay, and more nearby.

Disclaimer: This representation is based in whole or in part on data generated by the Chilliwack & District Real Estate Board, Fraser Valley Real Estate Board or Greater Vancouver REALTORS® which assumes no responsibility for its accuracy. MLS®, REALTOR® and the associated logos are trademarks of The Canadian Real Estate Association.
- 4 bedroom houses for sale in Central Lonsdale
- 2 bedroom houses for sale in Central Lonsdale
- 3 bed houses for sale in Central Lonsdale
- Townhouses for sale in Central Lonsdale
- Semi detached houses for sale in Central Lonsdale
- Detached houses for sale in Central Lonsdale
- Houses for sale in Central Lonsdale
- Cheap houses for sale in Central Lonsdale
- 3 bedroom semi detached houses in Central Lonsdale
- 4 bedroom semi detached houses in Central Lonsdale



