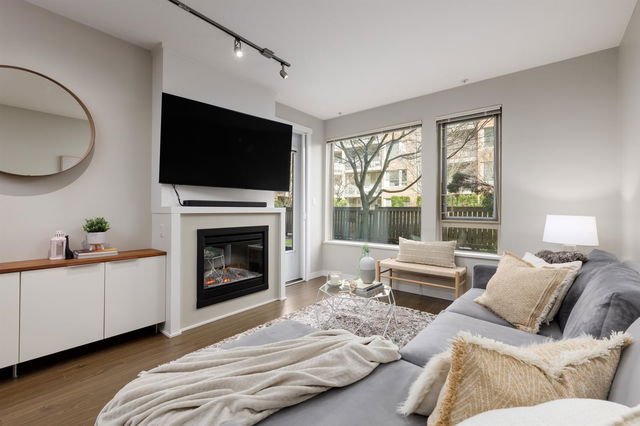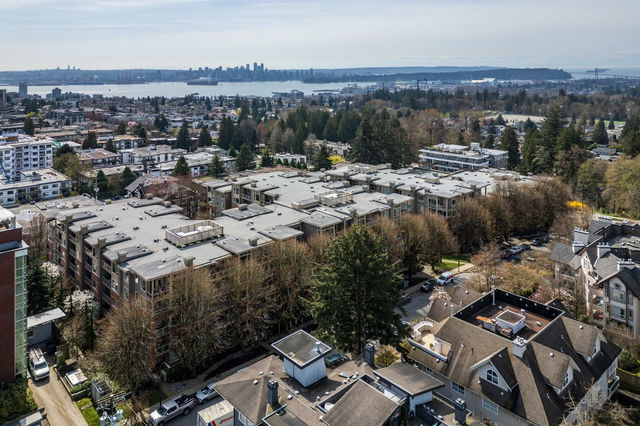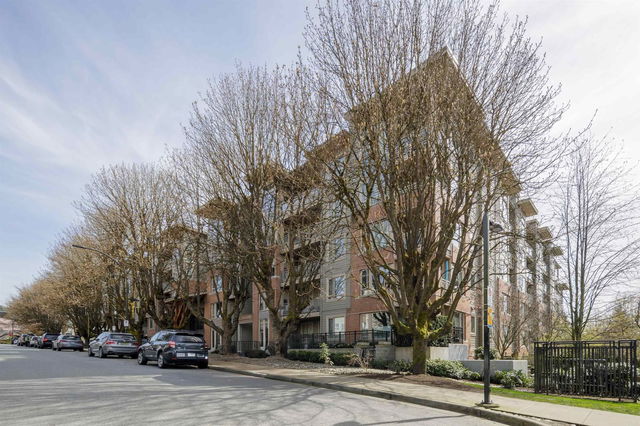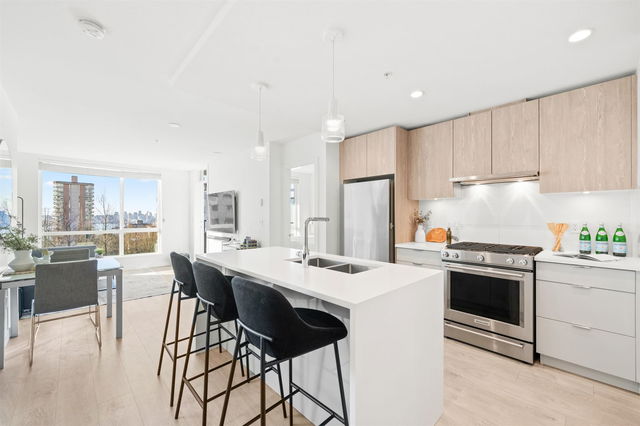| Name | Size | Features |
|---|---|---|
Kitchen | 8.08 x 9.25 ft | |
Dining Room | 11.75 x 7.83 ft | |
Living Room | 11.75 x 13.33 ft |
104 - 119 22nd Street




About 104 - 119 22nd Street
Located at 104 - 119 22nd Street, this North Vancouver condo is available for sale. 104 - 119 22nd Street has an asking price of $899000, and has been on the market since April 2025. This 854 sqft condo has 2 beds and 2 bathrooms. 104 - 119 22nd Street, North Vancouver is situated in Central Lonsdale, with nearby neighbourhoods in Grand Boulevard, Marine | Hamilton, Delbrook | Upper Lonsdale and Lower Lonsdale.
Some good places to grab a bite are White Spot Restaurant, KFC or Indian Fusion Restaurant. Venture a little further for a meal at one of Central Lonsdale neighbourhood's restaurants. If you love coffee, you're not too far from Brazza Gelato & Coffee located at 1846 Lonsdale Ave. Groceries can be found at Yaas Bakery which is nearby and you'll find Robertson, Mary MD not far as well. Interested in the arts? Look no further than Gordon Smith Gallery of Canadian Art and Artists For Kids Trust. For nearby green space, Park could be good to get out of your condo and catch some fresh air or to take your dog for a walk.
If you are looking for transit, don't fear, 119 22nd St W, North Vancouver City has a public transit Bus Stop (Southbound Lonsdale Ave @ W 23 St) a short walk. It also has route Lynn Valley/lonsdale Quay, route Upper Lonsdale/lonsdale Quay, and more close by.

Disclaimer: This representation is based in whole or in part on data generated by the Chilliwack & District Real Estate Board, Fraser Valley Real Estate Board or Greater Vancouver REALTORS® which assumes no responsibility for its accuracy. MLS®, REALTOR® and the associated logos are trademarks of The Canadian Real Estate Association.
- 4 bedroom houses for sale in Central Lonsdale
- 2 bedroom houses for sale in Central Lonsdale
- 3 bed houses for sale in Central Lonsdale
- Townhouses for sale in Central Lonsdale
- Semi detached houses for sale in Central Lonsdale
- Detached houses for sale in Central Lonsdale
- Houses for sale in Central Lonsdale
- Cheap houses for sale in Central Lonsdale
- 3 bedroom semi detached houses in Central Lonsdale
- 4 bedroom semi detached houses in Central Lonsdale



