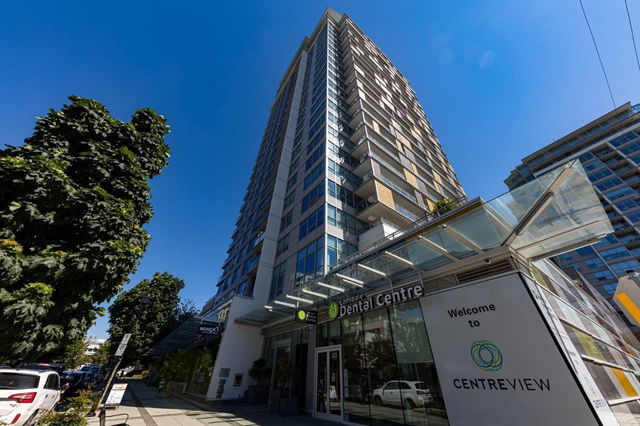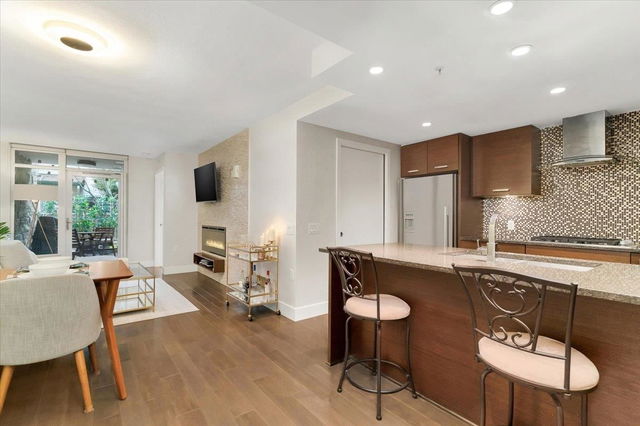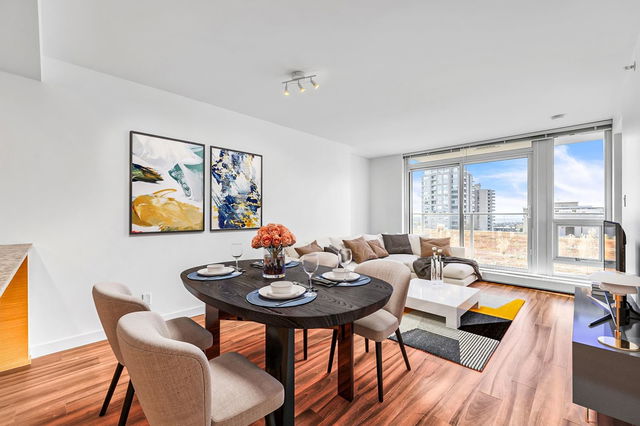| Name | Size | Features |
|---|---|---|
Kitchen | 8.33 x 8.17 ft | |
Dining Room | 10.83 x 8.50 ft | |
Living Room | 10.83 x 13.25 ft |
901 - 112 13 Street




About 901 - 112 13 Street
901 - 112 13 Street is a North Vancouver condo for sale. It was listed at $735000 in March 2025 and has 1 bed and 1 bathroom. 901 - 112 13 Street resides in the North Vancouver Central Lonsdale neighbourhood, and nearby areas include Lower Lonsdale, Grand Boulevard, Squamish Nation and Marine | Hamilton.
Some good places to grab a bite are Capital B Restaurant, Meat Shop & Deli or Lonsdale Kabob. Venture a little further for a meal at one of Central Lonsdale neighbourhood's restaurants. If you love coffee, you're not too far from WFM Coffee Bar located at 120 13th St E. Groceries can be found at Whole Foods Market which is only steps away and you'll find Nova Dental Clinic only steps away as well. For those days you just want to be indoors, look no further than Tony Max Local Art and Gordon Smith Gallery of Canadian Art to keep you occupied for hours. Love being outside? Look no further than Park, which is a short distance away.
For those residents of 112 13th St E, North Vancouver City without a car, you can get around quite easily. The closest transit stop is a Bus Stop (Northbound Lonsdale Ave @ E 13 St) and is only steps away connecting you to North Vancouver City's public transit service. It also has route Lynn Valley/lonsdale Quay, route Upper Lonsdale/lonsdale Quay, and more nearby.

Disclaimer: This representation is based in whole or in part on data generated by the Chilliwack & District Real Estate Board, Fraser Valley Real Estate Board or Greater Vancouver REALTORS® which assumes no responsibility for its accuracy. MLS®, REALTOR® and the associated logos are trademarks of The Canadian Real Estate Association.
- 4 bedroom houses for sale in Central Lonsdale
- 2 bedroom houses for sale in Central Lonsdale
- 3 bed houses for sale in Central Lonsdale
- Townhouses for sale in Central Lonsdale
- Semi detached houses for sale in Central Lonsdale
- Detached houses for sale in Central Lonsdale
- Houses for sale in Central Lonsdale
- Cheap houses for sale in Central Lonsdale
- 3 bedroom semi detached houses in Central Lonsdale
- 4 bedroom semi detached houses in Central Lonsdale



