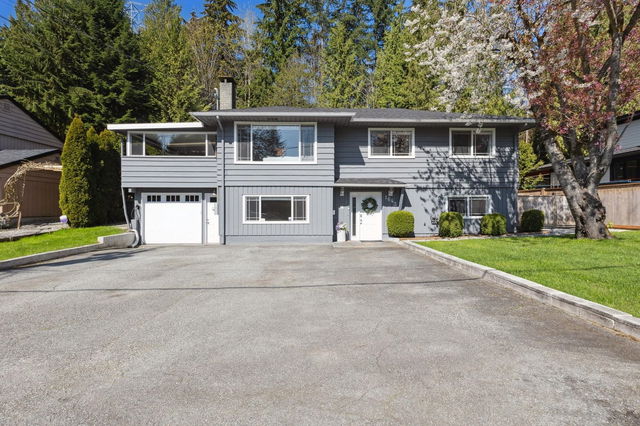NOTHING TO DO BUT MOVE IN TO THIS BEAUTIFULLY MAINTAINED 4- BDR, 3-BATHS FAMILY HOME OFFERIING 2500 SQFT ON 2 LEVELS WITH STUNNING CITY VIEWS! ON THE MAIN ARE 3- BEDS & 2- BATHS PLUS A HUGE SUNDECK FOR YEAR-ROUND ENJOYMENT. BELOW, IS A SPACIOUS 1-BED & 1-BATH SELF-CONTAINED SUITE WITH SEPARATE ENTRANCE (POTENTIAL MORTGAGE HELPER) OR BLEND THIS AMAZING SPACE WITH UPSTAIRS LIVING! REAR-LANE ACCESS LEADS TO AN ATTACHED OVERHEIGHT CARPORT WITH 2 LARGE COVERED PARKING SPOTS PLUS EXTRA 2-4 GUEST PARKING PLACES. RECENT UPGRADES (2022/2023) INCLUDE CENTRAL A/C, A NEW HOT WATER TANK AND UPDATED PERIMETER DRAINAGE ON THE WEST & NORTH SIDES OF THE HOME. AMPLE STORAGE THROUGHOUT! SELLER WILLING TO INCLUDE SOME OR ALL FURNISHINGS AS PART OF SALE. SUPERB OPPORTUNITY! OPEN HOUSE SUNDAY 2PM--4 PM.








