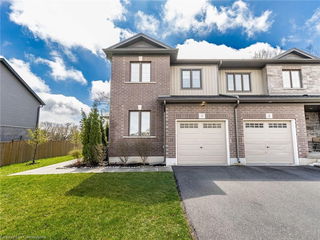Size
1783 sqft
Lot size
-
Street frontage
-
Possession
-
Price per sqft
$459
Taxes
$5,300 (2025)
Parking Type
-
Style
Two Story
See what's nearby
Description
Welcome to this Gorgeous Newly built Freehold End Unit Townhome with a Premium Ravine Lot Built by Cachet Homes In Westwood Village Community. Amazing opportunity for First Time Home Buyers and Investors. Featuring Open Concept Gryphon Model With 1736 Sq ft. on a 25.33ft Wide Lot Provides Ample Space For Comfortable Living Space, Backing Onto Pond & Fronting to New Beautiful Park with lush greenery. Main Floor comes with Smooth 9 Ft Ceiling, Upgraded Foyer, Modern Upgraded Kitchen with One year-old stainless-steel appliances, 2 Piece Powder Washroom, Upgraded Hardwood Flooring in Living, Open Concept Living/ Kitchen/Breakfast Area make it perfect for entertaining & dinning With Patio Door Access to Deck/Backyard, Rear View Of Pond view/Walking Trail & Gas Line For bbq In Backyard. Kitchen is also equipped with Gas Line, Double Sink On Long Breakfast Bar/Island, Stone Counters. 2nd Floor Features Large Master Bedroom with amazing Pond view, A Large Walk-in Closet and 5 Piece Ensuite washroom with Stone Counter, Undermount Sinks, Glass Shower & Tub. Other Remaining 2nd and 3rd spacious front facing bedrooms features large windows making them abundantly bright, 4 Pc Washroom with Stone Counter, Undermount Sink & 2nd Floor Convenient Laundry with Sink. The Basement Level Is Unfinished w/ Bright Look-out Window & 3 Pc Rough In. House is equipped with SMART DOORBELL AND THERMOSTAT/GARAGE DOOR OPENER. Waterloo Region District school Board is considering sight for New School right next to Park steps away from house and Big Commercial Plaza construction is starting soon with a completion in early 2027. Surrounded by natural surroundings, schools, and amenities, this is a community you want to be a part of. Don't miss out!
Broker: HOMELIFE MIRACLE REALTY LTD.
MLS®#: 40715067
Property details
Parking:
3
Parking type:
-
Property type:
Att/Row/Twnhouse
Heating type:
Forced Air
Style:
Two Story
MLS Size:
1783 sqft
Lot front:
25 Ft
Lot depth:
98 Ft
Listed on:
Apr 26, 2025
Show all details
Rooms
| Level | Name | Size | Features |
|---|---|---|---|
Second | Bedroom | 3.05 x 2.87 ft | |
Second | Bedroom | 3.68 x 2.77 ft | |
Second | Bedroom Primary | 5.49 x 3.48 ft |
Instant estimate:
Not Available
Insufficient data to provide an accurate estimate
i
High-
Mid-
Low-






